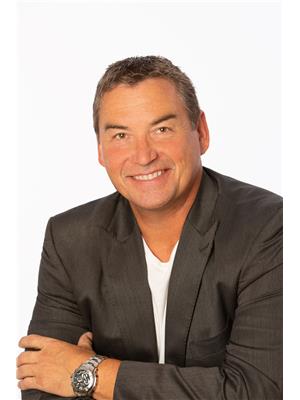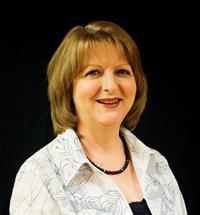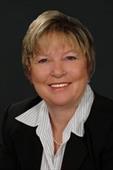7400 Pleasant Valley Road Unit 29, Vernon
- Bedrooms: 3
- Bathrooms: 2
- Living area: 924 square feet
- Type: Mobile
- Added: 99 days ago
- Updated: 6 days ago
- Last Checked: 3 hours ago
This manufactured home offers a spacious and affordable living experience, featuring three bedrooms, two bathrooms, and an additional versatile den that can be used as an office, playroom, or guest space. The home features ample parking, making it convenient for multiple vehicles or guests. Step outside to a private backyard, perfect for relaxation or entertaining, providing a peaceful retreat within your own property. This home combines comfort, functionality, and value, making it an ideal choice for those seeking an affordable yet well-equipped living space, that is family oriented. (id:1945)
powered by

Property DetailsKey information about 7400 Pleasant Valley Road Unit 29
- Roof: Asphalt shingle, Unknown
- Heating: See remarks
- Stories: 1
- Year Built: 1994
- Structure Type: Manufactured Home
- Exterior Features: Vinyl siding
Interior FeaturesDiscover the interior design and amenities
- Flooring: Carpeted, Linoleum, Vinyl
- Appliances: Washer, Refrigerator, Range - Electric, Dryer
- Living Area: 924
- Bedrooms Total: 3
Exterior & Lot FeaturesLearn about the exterior and lot specifics of 7400 Pleasant Valley Road Unit 29
- View: Mountain view
- Lot Features: Private setting
- Water Source: Irrigation District
- Parking Total: 2
- Parking Features: See Remarks
Property Management & AssociationFind out management and association details
- Association Fee: 669.71
- Association Fee Includes: Pad Rental
Utilities & SystemsReview utilities and system installations
- Sewer: Septic tank
Tax & Legal InformationGet tax and legal details applicable to 7400 Pleasant Valley Road Unit 29
- Zoning: Unknown
- Parcel Number: 000-000-000
- Tax Annual Amount: 610
Room Dimensions

This listing content provided by REALTOR.ca
has
been licensed by REALTOR®
members of The Canadian Real Estate Association
members of The Canadian Real Estate Association
Nearby Listings Stat
Active listings
2
Min Price
$187,000
Max Price
$614,900
Avg Price
$400,950
Days on Market
88 days
Sold listings
0
Min Sold Price
$0
Max Sold Price
$0
Avg Sold Price
$0
Days until Sold
days














































