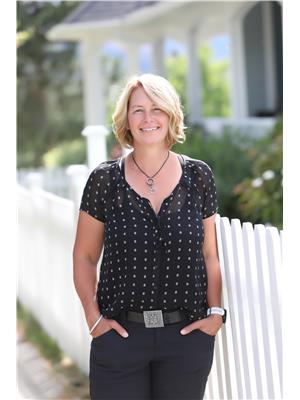201 Highway 97 Highway Unit 64, Penticton
- Bedrooms: 2
- Bathrooms: 1
- Living area: 1400 square feet
- Type: Mobile
- Added: 51 days ago
- Updated: 41 days ago
- Last Checked: 6 hours ago
Welcome to unit 64 in Riva Ridge MHP! Located a the top of the park, this unit has an amazing City, and Lake view. This home has a lot of square footage, and features a large, connected workshop, storage room, and a good sized family room. The roof was resealed this year, and comes with a 10 year warranty. Riva Ridge is conveniently located only a short walk away from Skaha Lake, and near shopping, the channel, and the airport. This park welcomes all ages, and pets with park approval. Measurements are approx. (id:1945)
powered by

Property DetailsKey information about 201 Highway 97 Highway Unit 64
- Roof: Steel, Unknown
- Cooling: Central air conditioning
- Heating: Forced air
- Stories: 1
- Year Built: 1980
- Structure Type: Manufactured Home
Interior FeaturesDiscover the interior design and amenities
- Appliances: Washer, Refrigerator, Range - Electric, Dishwasher, Dryer
- Living Area: 1400
- Bedrooms Total: 2
Exterior & Lot FeaturesLearn about the exterior and lot specifics of 201 Highway 97 Highway Unit 64
- View: City view, Lake view
- Water Source: Co-operative Well
Location & CommunityUnderstand the neighborhood and community
- Community Features: Pets Allowed
Property Management & AssociationFind out management and association details
- Association Fee: 828.53
- Association Fee Includes: Pad Rental
Utilities & SystemsReview utilities and system installations
- Sewer: Septic tank
Tax & Legal InformationGet tax and legal details applicable to 201 Highway 97 Highway Unit 64
- Zoning: Unknown
- Parcel Number: 000-000-000
- Tax Annual Amount: 823.69
Room Dimensions

This listing content provided by REALTOR.ca
has
been licensed by REALTOR®
members of The Canadian Real Estate Association
members of The Canadian Real Estate Association
Nearby Listings Stat
Active listings
1
Min Price
$134,900
Max Price
$134,900
Avg Price
$134,900
Days on Market
51 days
Sold listings
0
Min Sold Price
$0
Max Sold Price
$0
Avg Sold Price
$0
Days until Sold
days




















