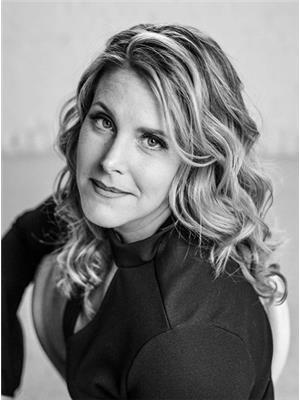21 Galway Bay, Belair
- Bedrooms: 3
- Bathrooms: 1
- Living area: 1074 square feet
- Type: Residential
- Added: 55 days ago
- Updated: 54 days ago
- Last Checked: 2 hours ago
R27//Belair/LAKEFRONT in Belair this hidden gem nestled amongst the trees may be just what you are looking for! As soon as you enter the warm and welcoming 1074 sq ft year round cottage built on a concrete footing you will feel like you have arrived at a Chalet. With a milled log interior this cabin has an open concept with a feature fireplace, vaulted ceiling, a skylight and fir hardwood flooring throughout. 3 bedrooms w/closets & individual thermostats, there's room for the whole family. W/D hookup inplace.4 pc bath. Outdoors there's a firepit & a shed w/attached storage space for wood. Take the path and head on down to the lakefront. Relax by the water, fish, swim, or take in a beautiful sunset. This is a great area for quadding, nature walks and snowmobiling. Amenities such as a boat launch, several sandy beaches, golf and stores are nearby. This cottage comes mostly furnished so all you need to do is to pack your suitcase and bring some groceries . Come see for yourself this is truly a unique cottage get away! (id:1945)
powered by

Property DetailsKey information about 21 Galway Bay
Interior FeaturesDiscover the interior design and amenities
Exterior & Lot FeaturesLearn about the exterior and lot specifics of 21 Galway Bay
Location & CommunityUnderstand the neighborhood and community
Utilities & SystemsReview utilities and system installations
Tax & Legal InformationGet tax and legal details applicable to 21 Galway Bay
Room Dimensions

This listing content provided by REALTOR.ca
has
been licensed by REALTOR®
members of The Canadian Real Estate Association
members of The Canadian Real Estate Association
Nearby Listings Stat
Active listings
3
Min Price
$159,900
Max Price
$439,000
Avg Price
$299,600
Days on Market
31 days
Sold listings
1
Min Sold Price
$189,900
Max Sold Price
$189,900
Avg Sold Price
$189,900
Days until Sold
246 days
Nearby Places
Additional Information about 21 Galway Bay















