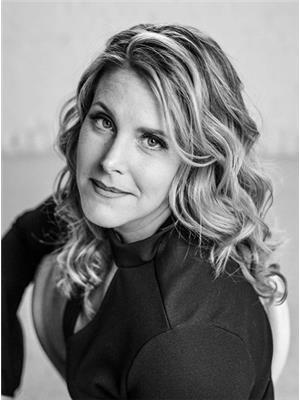29 Elizabeth Street, Traverse Bay
- Bedrooms: 3
- Bathrooms: 2
- Living area: 1200 square feet
- Type: Residential
- Added: 42 days ago
- Updated: 42 days ago
- Last Checked: 4 hours ago
R27//Traverse Bay/Just like new! Started in 2018, but just completed with brand new high end finishes this year! Absolutely gorgeous, with vaulted pine ceilings, and quartz countertops. Built to code on a poured concrete footing, with 2x6 construction, Drilled Well, Steel roof, Forced air Furnace and Central A/C. This 1200 square foot, 3 bedroom, 2 bath home or cottage features a wide open plan with a sunroom/ entrance that opens in to the Living/Dining Room and Kitchen, and Garden doors to the Huge Composite deck and spacious rear yard, complete with kids play equipment and Firepit area. Did I mention that this is a one acre corner property only 1 block from the lake??!! Theres a composite deck on the front as well, wired overflow parking for an RV or 2 if company shows upl. So Much Value! A Must See!! (id:1945)
powered by

Property DetailsKey information about 29 Elizabeth Street
Interior FeaturesDiscover the interior design and amenities
Exterior & Lot FeaturesLearn about the exterior and lot specifics of 29 Elizabeth Street
Location & CommunityUnderstand the neighborhood and community
Utilities & SystemsReview utilities and system installations
Tax & Legal InformationGet tax and legal details applicable to 29 Elizabeth Street
Room Dimensions

This listing content provided by REALTOR.ca
has
been licensed by REALTOR®
members of The Canadian Real Estate Association
members of The Canadian Real Estate Association
Nearby Listings Stat
Active listings
1
Min Price
$399,900
Max Price
$399,900
Avg Price
$399,900
Days on Market
42 days
Sold listings
1
Min Sold Price
$269,900
Max Sold Price
$269,900
Avg Sold Price
$269,900
Days until Sold
66 days
Nearby Places
Additional Information about 29 Elizabeth Street













