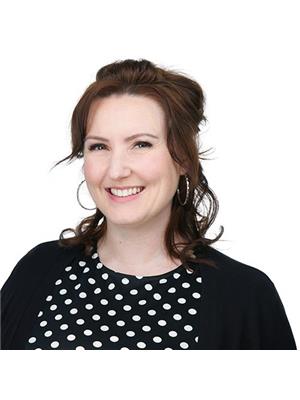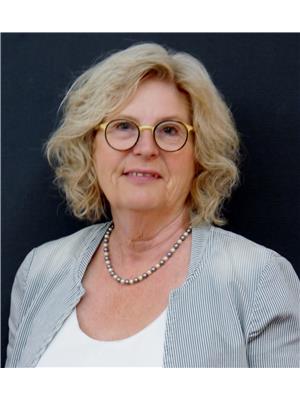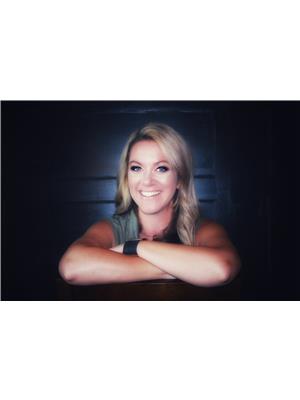3421 9351 Simpson Dr Nw, Edmonton
- Bedrooms: 2
- Bathrooms: 2
- Living area: 78.29 square meters
- Type: Apartment
- Added: 9 hours ago
- Updated: 8 hours ago
- Last Checked: 14 minutes ago
Located in the desirable neighbourhood of South Terwillegar this 2 BEDROOM, 2 BATHROOM, TOP FLOOR UNIT WITH 2 PARKING TITLED STALLS is ready to welcome its new owner! This unit was designed for ultimate privacy with the common areas separating the bedrooms and bathrooms. The open concept design and vaulted ceilings make the unit feel spacious and bright! Rich cabinet colours and granite countertops are complemented by stainless steel appliances in the galley style kitchen with bar stool seating. Off the kitchen is the large living room with access to your covered SOUTHWEST facing balcony where you can enjoy all year sunshine and beautiful sunsets! The primary bedroom has a walk-through closet leading to the private 4 pc ensuite. The second bedroom, main 4pc bathroom and the laundry/storage room are located on the opposite side of the living room. Within minutes from Terwillegar Rec Center, walking distance to Rabbit Hill Shopping Centre, public transport next to the complexlocation, location, LOCATION! (id:1945)
powered by

Property DetailsKey information about 3421 9351 Simpson Dr Nw
Interior FeaturesDiscover the interior design and amenities
Exterior & Lot FeaturesLearn about the exterior and lot specifics of 3421 9351 Simpson Dr Nw
Location & CommunityUnderstand the neighborhood and community
Property Management & AssociationFind out management and association details
Tax & Legal InformationGet tax and legal details applicable to 3421 9351 Simpson Dr Nw
Additional FeaturesExplore extra features and benefits
Room Dimensions

This listing content provided by REALTOR.ca
has
been licensed by REALTOR®
members of The Canadian Real Estate Association
members of The Canadian Real Estate Association
Nearby Listings Stat
Active listings
63
Min Price
$185,000
Max Price
$589,900
Avg Price
$291,046
Days on Market
53 days
Sold listings
21
Min Sold Price
$179,900
Max Sold Price
$368,800
Avg Sold Price
$243,452
Days until Sold
66 days
















