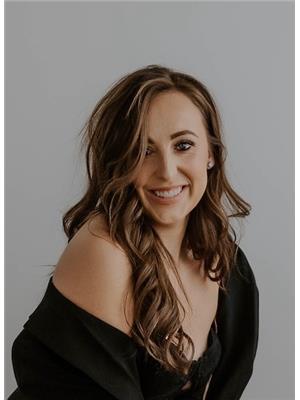104 8931 156 St Nw Nw, Edmonton
- Bedrooms: 2
- Bathrooms: 2
- Living area: 111 square meters
- Type: Apartment
- Added: 4 days ago
- Updated: 1 days ago
- Last Checked: 5 hours ago
This property is ideally located near a future LRT station and five-minute distance from West Edmonton Mall. It is within walking distance to major shopping facilities, including Walmart, Safeway, medical facilities, top schools and conveniently situated near loading zone on 156 Street. This condo is exceptionally designed, featuring upgraded blinds and abundance of windows, two bedrooms plus a den, two bathrooms, and a spacious layout of 1,079 square feet with nine-foot ceilings. The kitchen is equipped with granite countertops, soft-close cabinets, highlighted by an oversized granite island with power outlets. Other notable features include in-floor heating, in-suite laundry with newer appliances and storage, an electric fireplace, and new laminate flooring. The master bedroom is generously sized, offering a three-piece ensuite and a walk-in closet. Located on the main floor, the unit boasts a charming west-facing patio complete with a barbecue hookup, reminiscent of living in a single-family home. (id:1945)
powered by

Show
More Details and Features
Property DetailsKey information about 104 8931 156 St Nw Nw
- Heating: Hot water radiator heat, In Floor Heating
- Year Built: 2007
- Structure Type: Apartment
- Type: Condo
- Size: 1,079 square feet
- Bedrooms: 2
- Den: 1
- Bathrooms: 2
- Ceiling Height: Nine-foot ceilings
- Floor: Main floor
Interior FeaturesDiscover the interior design and amenities
- Basement: None
- Appliances: Refrigerator, Dishwasher, Stove, Microwave Range Hood Combo, Window Coverings, Washer/Dryer Stack-Up
- Living Area: 111
- Bedrooms Total: 2
- Blinds: Upgraded
- Windows: Abundance of windows
- Kitchen: Countertops: Granite, Cabinets: Soft-close, Island: Type: Oversized granite island, Features: Power outlets
- Heating: In-floor heating
- Laundry: Type: In-suite, Appliances: Newer appliances, Storage: Included
- Fireplace: Electric
- Flooring: New laminate flooring
- Master Bedroom: Size: Generously sized, Ensuite: Three-piece, Closet: Walk-in closet
Exterior & Lot FeaturesLearn about the exterior and lot specifics of 104 8931 156 St Nw Nw
- Lot Features: Lane, No Animal Home, No Smoking Home
- Lot Size Units: square meters
- Parking Features: Underground, Parkade, Heated Garage
- Building Features: Ceiling - 9ft
- Lot Size Dimensions: 80.71
- Patio: Orientation: West-facing, Features: Barbecue hookup
Location & CommunityUnderstand the neighborhood and community
- Common Interest: Condo/Strata
- Community Features: Public Swimming Pool
- Proximity To LRT: Near future LRT station
- Distance To West Edmonton Mall: Five-minute distance
- Walking Distance Amenities: Walmart, Safeway, Medical facilities, Top schools
- Loading Zone: Conveniently situated near loading zone on 156 Street
Property Management & AssociationFind out management and association details
- Association Fee: 799.97
- Association Fee Includes: Exterior Maintenance, Landscaping, Property Management, Heat, Water, Insurance, Other, See Remarks
Tax & Legal InformationGet tax and legal details applicable to 104 8931 156 St Nw Nw
- Parcel Number: 10132008
Additional FeaturesExplore extra features and benefits
- Security Features: Smoke Detectors
- Living Experience: Reminiscent of living in a single-family home
Room Dimensions

This listing content provided by REALTOR.ca
has
been licensed by REALTOR®
members of The Canadian Real Estate Association
members of The Canadian Real Estate Association
Nearby Listings Stat
Active listings
59
Min Price
$137,900
Max Price
$1,595,000
Avg Price
$355,887
Days on Market
48 days
Sold listings
40
Min Sold Price
$104,900
Max Sold Price
$924,900
Avg Sold Price
$367,165
Days until Sold
42 days

































