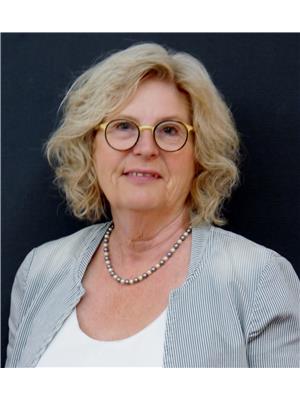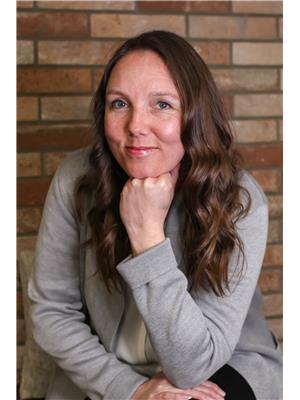309 8931 156 St Nw Nw, Edmonton
- Bedrooms: 2
- Bathrooms: 1
- Living area: 71.53 square meters
- Type: Apartment
- Added: 107 days ago
- Updated: 3 hours ago
- Last Checked: 0 minutes ago
Ugapgraded top floor condo with 10 foot ceilings. Titled, heated, underground parking stall with additional storage. Enjoy this quiet, convenient building across the street from Meadowlark Shopping Centre, where you have everything you need with a Safeway, medical clinic, firehall and public library. Bright, open concept with corner gas fireplace and patio doors to spacious deck. Ample oak kitchen cabinets and five stainless steel appliances. This terrific complex includes a fitness centre, meeting room and carwash bay. Paint and flooring redone 2 years ago. No age restriction and easy access to downtown, the river valley, south side and university area. What a great home and area! Welcome Home! (id:1945)
powered by

Property DetailsKey information about 309 8931 156 St Nw Nw
Interior FeaturesDiscover the interior design and amenities
Exterior & Lot FeaturesLearn about the exterior and lot specifics of 309 8931 156 St Nw Nw
Location & CommunityUnderstand the neighborhood and community
Property Management & AssociationFind out management and association details
Tax & Legal InformationGet tax and legal details applicable to 309 8931 156 St Nw Nw
Room Dimensions

This listing content provided by REALTOR.ca
has
been licensed by REALTOR®
members of The Canadian Real Estate Association
members of The Canadian Real Estate Association
Nearby Listings Stat
Active listings
25
Min Price
$1,200
Max Price
$500,000
Avg Price
$193,475
Days on Market
63 days
Sold listings
11
Min Sold Price
$117,500
Max Sold Price
$549,000
Avg Sold Price
$278,518
Days until Sold
32 days















