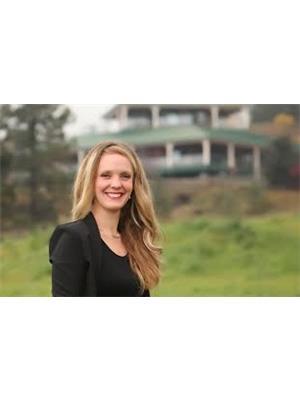642 Mt Thor Drive, Coldstream
- Bedrooms: 4
- Bathrooms: 3
- Living area: 3270 square feet
- Type: Residential
- Added: 87 days ago
- Updated: 12 days ago
- Last Checked: 9 hours ago
Spectacular view of Kalamalka Lake from the rear covered deck of this well maintained 4 bed/3 bath rancher with walkout basement, with separate entrance and potential for a 2 bedroom basement suite! Features tile roof and oversized double attached garage with workshop/bonus room below and fully landscaped with U/G sprinklers. Easy living lifestyle in this traditional floor plan. Kitchen features solid maple cabinets, large island with Jennair electric cooktop and wall oven (convection), corner pantry and breakfast nook. Sliding door opens onto large covered deck with patio below for entertaining in the warmer months. In cooler months, snuggle up by the cozy gas fireplace in the living room with vaulted ceiling and large transom windows for lots of natural light. There are speakers in the ceiling for enjoying your favorite tunes. There is a large Primary bedroom with a large bow window, a door opening onto the covered deck, a large ensuite with separate sink area, soaker tub and walk-in shower, and a large w/i closet. Recent updates include; new fridge in 2024, new paint in the living area and one bathroom on main floor in 2022. New washer 2023. New water pressure regulating valve in 2024. Rare opportunity to buy this home from the original owners. Don't miss out on this fantastic Kalamalka Lake view property, priced well below tax assessed value! Book your showing today! (id:1945)
powered by

Property Details
- Roof: Asphalt shingle, Unknown
- Cooling: Central air conditioning
- Heating: Forced air, See remarks
- Stories: 2
- Year Built: 2002
- Structure Type: House
- Exterior Features: Stucco
- Architectural Style: Ranch
Interior Features
- Flooring: Hardwood, Laminate, Carpeted, Vinyl
- Appliances: Washer, Refrigerator, Cooktop - Electric, Dishwasher, Dryer, Microwave, Oven - Built-In
- Living Area: 3270
- Bedrooms Total: 4
- Fireplaces Total: 1
- Fireplace Features: Gas, Unknown
Exterior & Lot Features
- Water Source: Municipal water
- Lot Size Units: acres
- Parking Total: 4
- Parking Features: Attached Garage
- Lot Size Dimensions: 0.25
Location & Community
- Common Interest: Freehold
- Community Features: Pets Allowed, Rentals Allowed
Utilities & Systems
- Sewer: Municipal sewage system
Tax & Legal Information
- Zoning: Unknown
- Parcel Number: 018-821-871
- Tax Annual Amount: 5672.57
Additional Features
- Security Features: Smoke Detector Only
Room Dimensions

This listing content provided by REALTOR.ca has
been licensed by REALTOR®
members of The Canadian Real Estate Association
members of The Canadian Real Estate Association
















