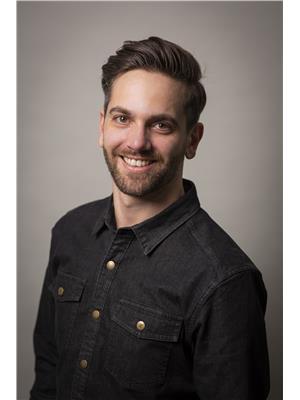8011 Aquarius Road, Vernon
- Bedrooms: 4
- Bathrooms: 3
- Living area: 3034 square feet
- Type: Residential
- Added: 98 days ago
- Updated: 66 days ago
- Last Checked: 23 hours ago
Welcome to 8011 Aquarius Road, an approximately 4000sqft (3000+ sqft finished) rancher with basement that combines original charm with modern functionality. Nestled on a .28 acre lot overlooking Okanagan Lake, and situated at the end of a quiet cup-de-sac, the home offers an impressive south-eastern view that you'll enjoy year-round. With 4 bedrooms plus a den, 8011 Aquarius provides ample space for all to enjoy everything the Okanagan has to offer. The large primary bedroom features access to the large deck, ideal for morning coffee with a view. The main floor also features the kitchen & nook, 2 living/family spaces, formal dining, laundry and a flexible Den space. The home Includes a walk-out basement with 2 spacious bedrooms, a 3rd bedroom/office space plus family room & a 500 square foot attached workshop below the garage w/ a 100-amp sub panel for hobbies or extra storage. The basement offers a walk out patio that shares the lake view. This property is situated within walking distance to beach access and a boat launch, perfect for enjoying the best of lake living. This home has been solidly built with a blend of original charm and custom touches. The home has an attached 2-car garage plus additional parking for your RV or boat, with drive down access to the backyard. The backyard is deer fenced giving a perfect place for the garden enthusiast to make the most of the long days of sunshine. Don't miss the opportunity to own this exceptional family home in a prime location (id:1945)
powered by

Property Details
- Roof: Asphalt shingle, Unknown
- Cooling: Central air conditioning
- Heating: Forced air
- Stories: 2
- Year Built: 1998
- Structure Type: House
- Exterior Features: Stone, Vinyl siding
- Architectural Style: Ranch
Interior Features
- Flooring: Carpeted, Linoleum
- Appliances: Washer, Refrigerator, Cooktop - Electric, Dishwasher, Dryer, Microwave, Oven - Built-In
- Living Area: 3034
- Bedrooms Total: 4
- Bathrooms Partial: 1
Exterior & Lot Features
- View: Lake view
- Water Source: Municipal water
- Lot Size Units: acres
- Parking Total: 2
- Parking Features: Attached Garage
- Lot Size Dimensions: 0.28
Location & Community
- Common Interest: Freehold
Utilities & Systems
- Sewer: Municipal sewage system
Tax & Legal Information
- Zoning: Unknown
- Parcel Number: 002-916-231
- Tax Annual Amount: 6249.19
Room Dimensions
This listing content provided by REALTOR.ca has
been licensed by REALTOR®
members of The Canadian Real Estate Association
members of The Canadian Real Estate Association

















