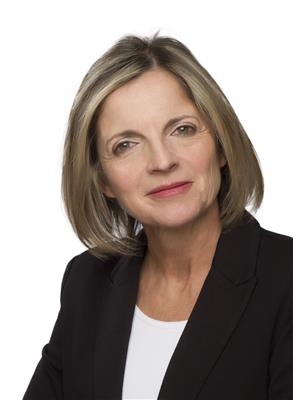754 Cabot Trail, Milton
- Bedrooms: 3
- Bathrooms: 2
- Living area: 1781 square feet
- Type: Residential
Source: Public Records
Note: This property is not currently for sale or for rent on Ovlix.
We have found 6 Houses that closely match the specifications of the property located at 754 Cabot Trail with distances ranging from 2 to 10 kilometers away. The prices for these similar properties vary between 899,888 and 1,789,777.
Recently Sold Properties
Nearby Places
Name
Type
Address
Distance
Bishop Reding Catholic Secondary School
School
1120 Main St E
1.0 km
Best Western Plus Milton
Restaurant
161 Chisholm Dr
2.6 km
Country Heritage Park
Park
8560 Tremaine Rd
5.1 km
Springridge Farm
Bakery
7256 Bell School Line
5.7 km
Rattlesnake Point Conservation Area
Park
7200 Appleby Line
7.1 km
Crawford Lake Conservation Area
Park
3115 Conservation Rd
8.8 km
Saint Therese of the Child Jesus Elementary School
School
6930 Forest Park Dr
9.7 km
East Side Mario's
Restaurant
3075 Argentia Rd
10.3 km
Edenwood Middle School
School
6770 Edenwood Dr
10.6 km
Mohawk Racetrack & Slots
Casino
9430 Guelph Line
10.7 km
King's Christian Collegiate
School
528 Burnhamthorpe Rd W
10.7 km
Meadowvale Secondary School
School
6700 Edenwood Dr
10.7 km
Property Details
- Cooling: Central air conditioning
- Heating: Forced air, Natural gas
- Structure Type: House
- Exterior Features: Vinyl siding, Brick Veneer
- Foundation Details: Poured Concrete
Interior Features
- Basement: Partially finished, Partial
- Appliances: Washer, Refrigerator, Dishwasher, Stove, Dryer, Microwave, Garage door opener
- Living Area: 1781
- Bedrooms Total: 3
- Above Grade Finished Area: 1781
- Above Grade Finished Area Units: square feet
- Above Grade Finished Area Source: Assessor
Exterior & Lot Features
- Water Source: Municipal water
- Parking Total: 4
- Parking Features: Attached Garage
Location & Community
- Directions: Main Street to Wilson To Woodward east to Cabot
- Common Interest: Freehold
- Subdivision Name: 1031 - DP Dorset Park
Utilities & Systems
- Sewer: Sanitary sewer
Tax & Legal Information
- Tax Annual Amount: 4730
- Zoning Description: R4-3
Perfection! True Pride of Ownership is Evident Throughout. The Backyard Oasis Offers a Covered Lanai and Hot Tub Overlooking the Gorgeous Inground Pool in an Exceptionally Private Setting With No Houses Behind. Spacious Open Concept Eat-in Kitchen with Custom Cabinetry and Pantry and Walkout Overlooking the Family Room with Gas Fireplace and Built-in Cabinetry. Features on the Main Level Include a 3 Piece Washroom, Laundry, Door to the Side Yard and Door to the Garage. The Separate Dining Room can Accommodate Large Family Gatherings. Three Generous Bedrooms are Complimented by a 4 Piece Washroom with Separate Shower. The Bright, Finished Recreation Room is Cozy with a Gas Fireplace and Recessed Lighting. The Heated and Insulated Double Garage can Also be That Highly Desired Mancave to Watch the Big Game with Epoxy Floor, Aluminum Kickboards and Potlights. Bonus Features of Interlock Paving Stone Double Driveway and Walkways, Garden Shed and Lawn Irrigation System. The Heated Inground Pool has New Liner, Filter and Steps (2023) and a Rubaroc Pool Deck. It's All Done Here, Just Move In and Enjoy. (id:1945)
Demographic Information
Neighbourhood Education
| Bachelor's degree | 40 |
| Certificate of Qualification | 10 |
| College | 70 |
| University degree at bachelor level or above | 50 |
Neighbourhood Marital Status Stat
| Married | 180 |
| Widowed | 5 |
| Divorced | 20 |
| Never married | 65 |
| Living common law | 20 |
| Married or living common law | 200 |
| Not married and not living common law | 95 |
Neighbourhood Construction Date
| 1961 to 1980 | 125 |
| 1981 to 1990 | 10 |








