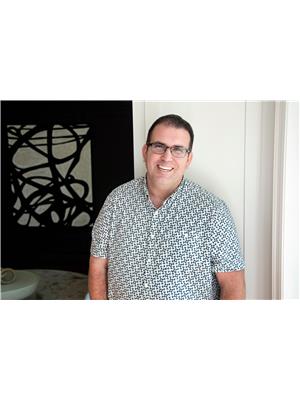1071 Hatton Crossing Crescent, Milton
- Bedrooms: 7
- Bathrooms: 5
- Type: Residential
Source: Public Records
Note: This property is not currently for sale or for rent on Ovlix.
We have found 6 Houses that closely match the specifications of the property located at 1071 Hatton Crossing Crescent with distances ranging from 2 to 10 kilometers away. The prices for these similar properties vary between 999,786 and 1,749,000.
Nearby Places
Name
Type
Address
Distance
Bishop Reding Catholic Secondary School
School
1120 Main St E
0.5 km
Best Western Plus Milton
Restaurant
161 Chisholm Dr
3.2 km
Country Heritage Park
Park
8560 Tremaine Rd
5.8 km
Springridge Farm
Bakery
7256 Bell School Line
6.4 km
Rattlesnake Point Conservation Area
Park
7200 Appleby Line
7.7 km
Saint Therese of the Child Jesus Elementary School
School
6930 Forest Park Dr
9.0 km
Crawford Lake Conservation Area
Park
3115 Conservation Rd
9.5 km
East Side Mario's
Restaurant
3075 Argentia Rd
9.6 km
Edenwood Middle School
School
6770 Edenwood Dr
9.9 km
Meadowvale Secondary School
School
6700 Edenwood Dr
10.0 km
St. Joan of Arc Catholic Secondary School
School
3801 Thomas St
10.2 km
Stephen Lewis Secondary School
School
3675 Thomas St
10.5 km
Property Details
- Cooling: Central air conditioning
- Heating: Forced air, Natural gas
- Stories: 2
- Structure Type: House
- Exterior Features: Brick
Interior Features
- Basement: Finished, Separate entrance, N/A
- Flooring: Hardwood, Marble, Ceramic
- Appliances: Refrigerator, Dishwasher, Stove
- Bedrooms Total: 7
- Bathrooms Partial: 1
Exterior & Lot Features
- Water Source: Municipal water
- Parking Total: 4
- Parking Features: Attached Garage
- Lot Size Dimensions: 57.51 x 104.99 FT
Location & Community
- Directions: Robarts & Woodward
- Common Interest: Freehold
- Community Features: Community Centre
Utilities & Systems
- Sewer: Sanitary sewer
Tax & Legal Information
- Tax Annual Amount: 5428
Welcome To The Home of Everyone's Dreams! $300K Professional Tasteful Interior and Exterior Upgrades Found In The Perfect Area Of Milton! A Detached Home Has Combined Square Footage Of 4,358 sqft Living Space (2,875 SqFt Above Grade+1483 SqFt Finished Basement). Separate Entrance to the 3-Bedroom Basement Unit. Large Executive Home On A Premium Upgraded Landscaped Corner Lot! Boasting Large Principle Rooms & Generous Size Bedrooms! 9' Ceiling in Main Floor. California Shutters and Hardwood Floor Through out the House! Oversized Den W/Dbl French Doors & Majestic Windows! Master Having Its Own Brand New Spa-Like Ensuite & Deep W/I Closets! Superb location - Walking Sistance to Great Schools, Parks, Shopping, Restaurants and Go Train Station, Easy Highway Access and Community Centre.
Demographic Information
Neighbourhood Education
| Master's degree | 35 |
| Bachelor's degree | 115 |
| University / Above bachelor level | 20 |
| University / Below bachelor level | 10 |
| Certificate of Qualification | 10 |
| College | 115 |
| Degree in medicine | 10 |
| University degree at bachelor level or above | 180 |
Neighbourhood Marital Status Stat
| Married | 415 |
| Widowed | 20 |
| Divorced | 15 |
| Separated | 10 |
| Never married | 160 |
| Living common law | 15 |
| Married or living common law | 430 |
| Not married and not living common law | 205 |
Neighbourhood Construction Date
| 2001 to 2005 | 145 |
| 2006 to 2010 | 50 |









