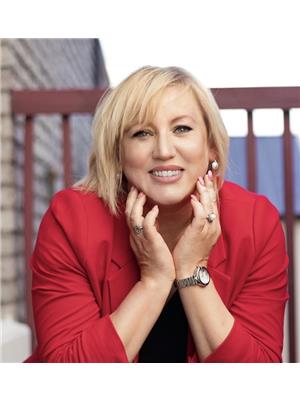291 Bastedo Court, Milton
- Bedrooms: 3
- Bathrooms: 2
- Type: Residential
Source: Public Records
Note: This property is not currently for sale or for rent on Ovlix.
We have found 6 Houses that closely match the specifications of the property located at 291 Bastedo Court with distances ranging from 2 to 10 kilometers away. The prices for these similar properties vary between 799,000 and 1,490,000.
Nearby Listings Stat
Active listings
31
Min Price
$589,900
Max Price
$1,195,000
Avg Price
$754,458
Days on Market
48 days
Sold listings
58
Min Sold Price
$559,900
Max Sold Price
$1,999,000
Avg Sold Price
$892,663
Days until Sold
194 days
Property Details
- Cooling: Central air conditioning
- Heating: Forced air, Natural gas
- Stories: 1
- Structure Type: House
- Exterior Features: Brick
- Foundation Details: Poured Concrete
- Architectural Style: Bungalow
Interior Features
- Basement: Partially finished, Separate entrance, N/A
- Flooring: Concrete, Laminate
- Appliances: Stove
- Bedrooms Total: 3
- Fireplaces Total: 1
- Bathrooms Partial: 1
Exterior & Lot Features
- Lot Features: Cul-de-sac
- Water Source: Municipal water
- Parking Total: 5
- Pool Features: Inground pool
- Parking Features: Attached Garage
- Lot Size Dimensions: 81.1 x 104.49 FT
Location & Community
- Directions: Ontario St n- Woodward Ave.-Joyce Blvd- Bousfield Cres. - Bastedo Crt
- Common Interest: Freehold
Utilities & Systems
- Sewer: Sanitary sewer
Tax & Legal Information
- Tax Year: 2024
- Tax Annual Amount: 4552.08
- Zoning Description: R4-3
Top 5 requests in a home: Bungalow, pool, plenty of parking, quiet court, Dorset Park, all check off this amazing opportunity. A charming home, on a large, mature lot in a private court, a prime location. Walk to parks, schools, trails, & more, quick access to the 401/407 & GO. Features; fenced backyard featuring an inground pool, plus parking for four cars along with a single garage. The bright & sunny white kitchen includes a spacious eat-in area with laminate flooring, open-concept living & dining rooms are adorned with crown moulding, upgraded lighting, & neutral color palette. Main floor hosts, 3 generously sized bedrooms with laminate flooring & a large updated 4-piece main bath. The partially finished basement offers a cozy rec room & den with a gas fireplace, dry bar, & new carpet flooring, plus laundry in the unfinished area. Additional features include side door access to the backyard & basement, & exterior garage door access. Dont miss your chance, check it out today! Bonus: Furnace 2023 and New Sand Filter in 2022 (id:1945)










