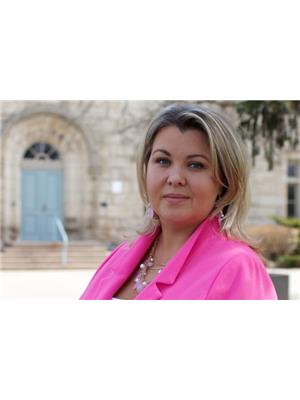2214 3rd Side Road, Campbellville
- Bedrooms: 4
- Bathrooms: 3
- Living area: 2639 square feet
- Type: Residential
- Added: 1 day ago
- Updated: 9 hours ago
- Last Checked: 1 hours ago
Escape to your own 5.08-acre natural oasis just outside the city. This stunning property boasts a traditional center-hall layout, featuring four spacious bedrooms, a convenient main-floor laundry, and a luxurious primary ensuite. Sun-filled, versatile spaces include a bright sunroom/studio, a large living and dining room, a dedicated home office, and a family room with views of the perennial gardens and surrounding forest. The resort-like backyard is an entertainer's dream, complete with custom concrete saltwater pool, wood-burning heater and pizza oven. This one-of-a-kind pool features a grotto with bench seating, a swim-up bar, two color-changing lights, and a striking retaining wall crafted from dolomite limestone, each stone showcasing unique textures and marine fossils. Wander along private trails, admire the moss-covered boulders, or relax by the bonfire in the secluded back area, you might even spot wildlife like deer and grouse. For a hands-on experience with nature, tap your own trees to make maple syrup or collect fresh eggs daily - this is a nature lover's dream retreat. Additional highlights include a two-car garage with inside entry to both the kitchen and basement, a durable steel roof, and Starlink internet, making this the perfect blend of cottage charm and city convenience. Let this be your perfect escape. Welcome to serenity! (id:1945)
powered by

Property Details
- Heating: Heat Pump, Forced air, Oil
- Stories: 2
- Structure Type: House
- Exterior Features: Brick, Aluminum siding
- Foundation Details: Block
- Architectural Style: 2 Level
Interior Features
- Basement: Partially finished, Full
- Living Area: 2639
- Bedrooms Total: 4
- Bathrooms Partial: 1
- Above Grade Finished Area: 2639
- Above Grade Finished Area Units: square feet
- Above Grade Finished Area Source: Other
Exterior & Lot Features
- Lot Features: Paved driveway, Country residential
- Water Source: Drilled Well, Well
- Parking Total: 12
- Pool Features: Inground pool
- Parking Features: Attached Garage
Location & Community
- Directions: Guelph Line to Campbellville Road to Twiss Road to #3 Side Road.
- Common Interest: Freehold
- Subdivision Name: 1061 - Campbellville
Utilities & Systems
- Sewer: Septic System
Tax & Legal Information
- Tax Annual Amount: 6998.32
Room Dimensions
This listing content provided by REALTOR.ca has
been licensed by REALTOR®
members of The Canadian Real Estate Association
members of The Canadian Real Estate Association















