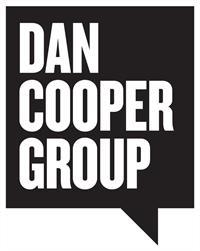532 Churchill Avenue, Milton
- Bedrooms: 4
- Bathrooms: 2
- Living area: 1366.42 square feet
- Type: Residential
- Added: 2 days ago
- Updated: 2 days ago
- Last Checked: 4 hours ago
Tucked away on a quiet, family-oriented street, this charming home offers an ideal setting with parks, a splash pad, Robert Baldwin Public School (French Immersion), and Elementary School Catholic Saint-Nicolas all within walking distance. This delightful three-level sidesplit shines with its freshly painted exterior and interior. As you step inside, the main level greets you with a bright, open concept layout, perfect for both everyday living and entertaining. Living and dining areas with laminate flooring, a flexible third bedroom, three-piece bathroom with a porcelain tile floor, and a recently renovated kitchen with soft-close white cabinetry, pantry cupboard, quartz countertops, stainless steel appliances, and convenient access to a cozy side patio can be found on the main level. On the upper level, the primary bedroom has been thoughtfully expanded to include a versatile office or den, which could easily be converted back into an additional bedroom. The upper level also features a stylish five-piece bathroom, complete with a new vanity with double sinks, and another sizable bedroom. Downstairs, the professionally finished basement offers an expansive recreation room with laminate flooring and a natural gas fireplace, creating a perfect space for movie marathons or game nights. Recent upgrades include a refinished deck (2024), pool pump (2024), pool filter (2022), and pool liner (2021). The back yard, featuring a deck with pergola, an inground solar-heated pool with an interlock surround, pool house, and cozy firepit is ideal for endless outdoor fun and relaxation. If you’re looking to custom build your dream home, the large lot provides the perfect canvas. With easy access to Highway #401, this property is perfect for commuters. (id:1945)
powered by

Property Details
- Cooling: Central air conditioning
- Heating: Forced air, Natural gas
- Year Built: 1972
- Structure Type: House
- Exterior Features: Brick, Vinyl siding
- Foundation Details: Poured Concrete
Interior Features
- Basement: Finished, Full
- Appliances: Washer, Refrigerator, Dishwasher, Stove, Dryer, Hood Fan, Window Coverings
- Living Area: 1366.42
- Bedrooms Total: 4
- Fireplaces Total: 1
- Above Grade Finished Area: 1366.42
- Above Grade Finished Area Units: square feet
- Above Grade Finished Area Source: Plans
Exterior & Lot Features
- Lot Features: Paved driveway
- Water Source: Municipal water
- Parking Total: 4
- Pool Features: Inground pool
Location & Community
- Directions: Ontario Street North / Woodward Avenue / Lorne Scots Drive / Churchill Avenue
- Common Interest: Freehold
- Subdivision Name: 1031 - DP Dorset Park
Utilities & Systems
- Sewer: Municipal sewage system
Tax & Legal Information
- Tax Annual Amount: 4234
- Zoning Description: R4-3
Room Dimensions
This listing content provided by REALTOR.ca has
been licensed by REALTOR®
members of The Canadian Real Estate Association
members of The Canadian Real Estate Association














