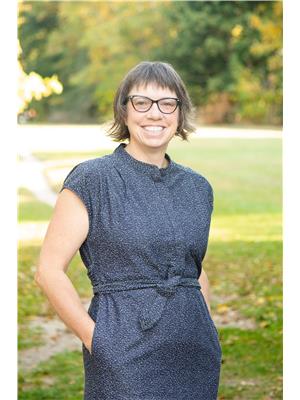1053 Glebemount Crescent, Peterborough Northcrest
- Bedrooms: 2
- Bathrooms: 2
- Type: Residential
Source: Public Records
Note: This property is not currently for sale or for rent on Ovlix.
We have found 6 Houses that closely match the specifications of the property located at 1053 Glebemount Crescent with distances ranging from 2 to 10 kilometers away. The prices for these similar properties vary between 629,900 and 799,900.
Recently Sold Properties
Nearby Places
Name
Type
Address
Distance
Adam Scott Collegiate and Vocational Institute
School
175 Langton St
0.6 km
Thomas a Stewart Secondary School
School
1009 Armour Rd
0.9 km
Riverview Park & Zoo
Park
1230 Water St
1.4 km
Liftlock Bed and Breakfast
Lodging
810 Canal Rd
1.7 km
Tim Hortons
Cafe
875 Chemong Rd
1.7 km
Pizza Pizza
Restaurant
871 Chemong Rd
1.8 km
Little Caesars Pizza
Restaurant
828 Chemong Rd
1.8 km
Aji Sai Japanese Restaurant
Restaurant
667 Reid St
2.2 km
East City Bakery Inc
Bakery
159 Douro St
2.8 km
Peterborough Museum and Archives
Museum
300 Hunter St E
3.0 km
Parkhill On Hunter
Restaurant
180 Hunter St W
3.0 km
La Hacienda Mexican Restaurant
Restaurant
190 Hunter St W
3.0 km
Property Details
- Cooling: Central air conditioning
- Heating: Forced air, Natural gas
- Stories: 1
- Structure Type: House
- Exterior Features: Brick
- Foundation Details: Block
- Architectural Style: Bungalow
Interior Features
- Basement: Finished, Full
- Bedrooms Total: 2
Exterior & Lot Features
- Lot Features: Level lot
- Water Source: Municipal water
- Parking Total: 2
- Parking Features: Carport
- Lot Size Dimensions: 25.41 x 114.59 FT
Location & Community
- Directions: Oriole Dr
- Common Interest: Freehold
- Community Features: School Bus
Utilities & Systems
- Sewer: Sanitary sewer
- Utilities: Sewer, Cable
Tax & Legal Information
- Tax Annual Amount: 3829
Fabulous opportunity!! This beautiful north end bungalow boasts hardwood floors, new windows, newer furnace and air conditioning. Basement recently finished with beautiful lower bath. Gorgeous neighbourhood, great schools. Just move in! (id:1945)
Demographic Information
Neighbourhood Education
| Bachelor's degree | 30 |
| College | 55 |
| University degree at bachelor level or above | 30 |
Neighbourhood Marital Status Stat
| Married | 145 |
| Widowed | 50 |
| Divorced | 20 |
| Separated | 10 |
| Never married | 60 |
| Living common law | 10 |
| Married or living common law | 155 |
| Not married and not living common law | 145 |
Neighbourhood Construction Date
| 1961 to 1980 | 70 |
| 1981 to 1990 | 15 |
| 1960 or before | 75 |








