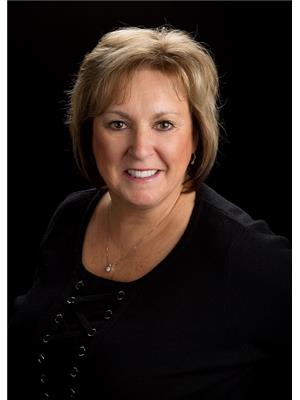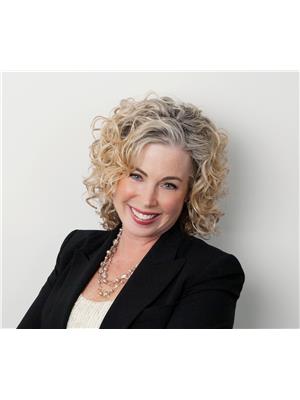1196 Trentway Vista, Peterborough Northcrest
- Bedrooms: 4
- Bathrooms: 2
- Type: Residential
- Added: 8 days ago
- Updated: 2 days ago
- Last Checked: 19 hours ago
Welcome to this charming solid brick bungalow located in the desirable North End of Peterborough. This freshly updated family home offers a blend of modern updates and timeless appeal, making it an ideal choice for those seeking comfort and convenience. Inside, you'll find fresh paint and trim throughout, complemented by colonial doors and refinished hardwood flooring on the main floor. The bright living room features a large picture window that floods the space with natural light, while the spacious kitchen offers ample cupboard space for all your storage needs. The main floor includes three cozy bedrooms and a well-appointed 4-piece bathroom. Downstairs, the newly installed laminate flooring enhances the rec-room and bathroom, along with the additional 4th bedroom, making it perfect for guests or a home office. The lower level also includes a laundry room with extra storage and a separate back entrance, providing potential for an in-law suite or rental opportunity. Outside, the partially fenced yard offers plenty of space for children and pets to play, with room for gardening or outdoor activities. Situated in an excellent location, this home is close to schools, transit, and shopping, making everyday life convenient. Move-in ready, this bungalow is perfect for families or anyone looking for a welcoming community in a prime location. Don't miss your chance to make this house your new home. A complete pleasure to show! (id:1945)
powered by

Property Details
- Cooling: Central air conditioning
- Heating: Forced air, Natural gas
- Stories: 1
- Structure Type: House
- Exterior Features: Brick
- Foundation Details: Block
- Architectural Style: Raised bungalow
Interior Features
- Basement: Partially finished, Full
- Appliances: Washer, Refrigerator, Stove, Dryer, Window Coverings
- Bedrooms Total: 4
Exterior & Lot Features
- Lot Features: Irregular lot size, Sump Pump
- Water Source: Municipal water
- Parking Total: 4
- Lot Size Dimensions: 55.6 x 113.4 FT
Location & Community
- Directions: Algonquin BLVD
- Common Interest: Freehold
Utilities & Systems
- Sewer: Sanitary sewer
- Utilities: Sewer
Tax & Legal Information
- Tax Year: 2024
- Tax Annual Amount: 3660
- Zoning Description: R1
Room Dimensions
This listing content provided by REALTOR.ca has
been licensed by REALTOR®
members of The Canadian Real Estate Association
members of The Canadian Real Estate Association















