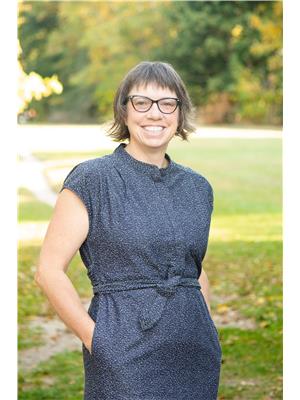614 Clancy Crescent, Peterborough Otonabee
- Bedrooms: 4
- Bathrooms: 2
- Type: Residential
- Added: 10 hours ago
- Updated: 8 hours ago
- Last Checked: 57 minutes ago
**Investment Opportunity ~ Immaculate Raised Bungalow** Welcome to this bright and well-maintained raised bungalow, offering excellent potential for both investors and families alike. *Located in a highly sought-after, safe, and vibrant neighborhood, this home is move-in ready with fantastic features throughout. *Main Level: This inviting space boasts gleaming hardwood floors, creating a warm and elegant atmosphere. The main floor features two spacious bedrooms, a full bathroom, and convenient main-floor laundry. The attached garage offers a side access door. *Lower Level IN-LAW SUITE: The fully finished lower level provides a separate entrance, creating an ideal in-law suite or potential rental unit. It includes two additional bedrooms, a full bathroom, and a well-appointed kitchen, providing ample living space and privacy for guests or tenants. *Outdoor Features: Step outside to a large raised walkout deck with sunset views of farmer's fields. The fully fenced backyard is ideal for children and pets to play safely, while the generous space allows for endless outdoor possibilities. *Prime Location: Conveniently situated just a short walk from FLEMING COLLEGE, shopping centers, restaurants, and local amenities, this home offers the best of both comfort and accessibility. A one minute drive from Highway 115, making commuting a breeze, and only 1.5 hours from downtown Toronto. Recent Upgrades: This home has been meticulously cared for and updated with essential modern upgrades, including a new washer and dryer (2020), dishwasher (2022), and roof shingles (2021), adding value and peace of mind for future homeowners. This property represents an excellent investment opportunity in a family-friendly neighborhood, blending convenience, comfort, and the POTENTIAL FOR ADDITIONAL INCOME. (id:1945)
powered by

Property Details
- Cooling: Central air conditioning
- Heating: Forced air, Natural gas
- Stories: 1
- Structure Type: House
- Exterior Features: Brick, Vinyl siding
- Foundation Details: Concrete
- Architectural Style: Bungalow
Interior Features
- Basement: Apartment in basement, N/A
- Appliances: Refrigerator, Dishwasher, Oven, Dryer, Blinds, Furniture, Water Heater
- Bedrooms Total: 4
Exterior & Lot Features
- Water Source: Municipal water
- Parking Total: 3
- Parking Features: Attached Garage
- Lot Size Dimensions: 29.5 x 146.7 FT
Location & Community
- Directions: Spillsbury/Airport
- Common Interest: Freehold
- Community Features: School Bus, Community Centre
Utilities & Systems
- Sewer: Sanitary sewer
Tax & Legal Information
- Tax Annual Amount: 4494.04
- Zoning Description: Residential
Additional Features
- Security Features: Smoke Detectors
Room Dimensions
This listing content provided by REALTOR.ca has
been licensed by REALTOR®
members of The Canadian Real Estate Association
members of The Canadian Real Estate Association
















