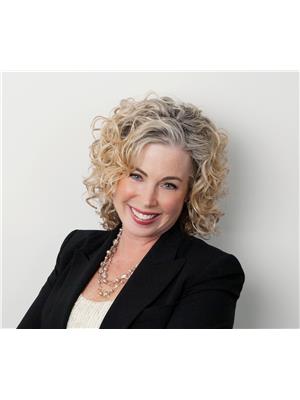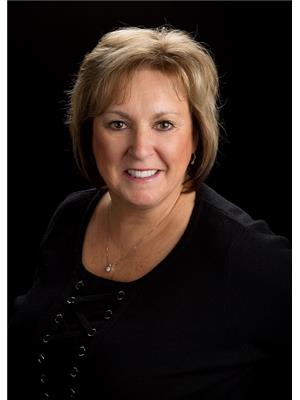1277 Olympus Avenue, Peterborough Northcrest
- Bedrooms: 4
- Bathrooms: 2
- Type: Residential
- Added: 112 days ago
- Updated: 1 days ago
- Last Checked: 2 hours ago
Welcome to your dream home nestled in the heart of Peterborough's sought-after North End neighborhood! This charming residence offers the perfect blend of comfort, convenience, and community, making it an ideal haven for families. Situated on a serene and quiet street, this spacious home boasts proximity to a nearby school and park, making it a haven for families with children. Imagine the convenience of having the school just a short stroll away, where your little ones can enjoy a safe and easy commute. Step inside to discover a meticulously maintained interior with four generously sized bedrooms and two full bathrooms with a large living room to entertain guests and a family room for cozy family nights as well as your own private oasis in the backyard, complete with a sparkling pool and a spacious patio area this home has it all! Don't miss your chance to own this exceptional property in one of Peterborough's most desirable locations. (id:1945)
powered by

Property Details
- Cooling: Central air conditioning
- Heating: Forced air, Natural gas
- Structure Type: House
- Exterior Features: Brick, Vinyl siding
- Foundation Details: Poured Concrete
Interior Features
- Basement: Finished, Full
- Appliances: Washer, Refrigerator, Stove, Dryer, Microwave
- Bedrooms Total: 4
Exterior & Lot Features
- Water Source: Municipal water
- Parking Total: 1
- Pool Features: Above ground pool
- Lot Size Dimensions: 54 x 129.1 FT
Location & Community
- Directions: Royal Drive
- Common Interest: Freehold
- Community Features: School Bus
Utilities & Systems
- Sewer: Sanitary sewer
- Utilities: Sewer, Cable
Tax & Legal Information
- Tax Year: 2023
- Tax Annual Amount: 4198
- Zoning Description: R1
Room Dimensions
This listing content provided by REALTOR.ca has
been licensed by REALTOR®
members of The Canadian Real Estate Association
members of The Canadian Real Estate Association















