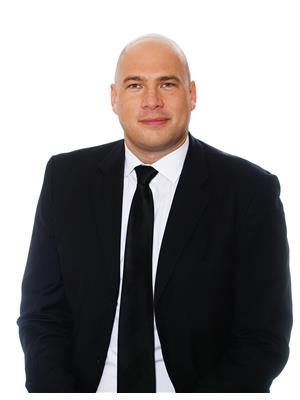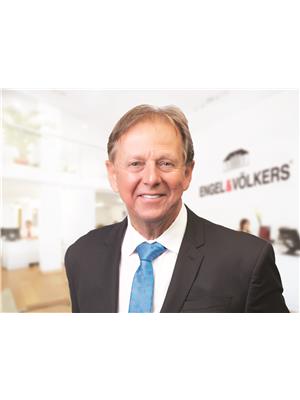2925 Westsyde Rd Unit 115, Kamloops
- Bedrooms: 2
- Bathrooms: 2
- Living area: 1216 square feet
- Type: Townhouse
- Added: 84 days ago
- Updated: 24 days ago
- Last Checked: 23 days ago
This home is PERFECT for first time home buyers, investors and someone just wanting to downsize and do some travelling! One of the larger units in this modern complex, it's a lovely basement entry home with 1 car garage (with water tap) and driveway. Upstairs you'll find an open concept kitchen/living room with stone counters, SS appliances and eating bar, plus a nice separate dining room with door to the sundeck that features a view of the mountains. There is a good sized den/office with barn door and window, 4 pc bath, and 2 bedrooms including large primary with w/i closet and 3 pc ensuite. Westsyde has a strong community feel with all the amenities you need close at hand - book your showing now! (id:1945)
powered by

Property DetailsKey information about 2925 Westsyde Rd Unit 115
- Roof: Asphalt shingle, Unknown
- Cooling: Central air conditioning
- Heating: Heat Pump
- Year Built: 2020
- Structure Type: Row / Townhouse
- Exterior Features: Composite Siding
- Architectural Style: Other
Interior FeaturesDiscover the interior design and amenities
- Flooring: Mixed Flooring
- Appliances: Refrigerator, Dishwasher, Range, Washer & Dryer
- Living Area: 1216
- Bedrooms Total: 2
- Bathrooms Partial: 1
Exterior & Lot FeaturesLearn about the exterior and lot specifics of 2925 Westsyde Rd Unit 115
- Lot Features: Level lot
- Water Source: Municipal water
- Lot Size Units: acres
- Parking Total: 1
- Parking Features: Attached Garage
- Lot Size Dimensions: 0
Location & CommunityUnderstand the neighborhood and community
- Common Interest: Freehold
Property Management & AssociationFind out management and association details
- Association Fee: 242.11
- Association Fee Includes: Property Management, Ground Maintenance, Insurance, Other, See Remarks
Utilities & SystemsReview utilities and system installations
- Sewer: Municipal sewage system
Tax & Legal InformationGet tax and legal details applicable to 2925 Westsyde Rd Unit 115
- Zoning: Unknown
- Parcel Number: 031-384-234
- Tax Annual Amount: 2451
Room Dimensions

This listing content provided by REALTOR.ca
has
been licensed by REALTOR®
members of The Canadian Real Estate Association
members of The Canadian Real Estate Association
Nearby Listings Stat
Active listings
14
Min Price
$294,900
Max Price
$899,000
Avg Price
$601,964
Days on Market
70 days
Sold listings
11
Min Sold Price
$549,900
Max Sold Price
$699,999
Avg Sold Price
$625,663
Days until Sold
46 days
Nearby Places
Additional Information about 2925 Westsyde Rd Unit 115





























