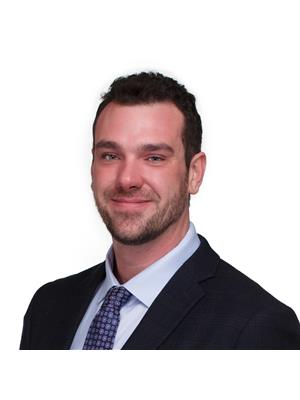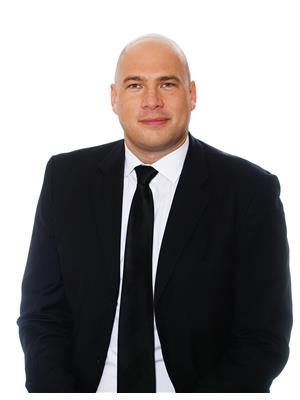2925 Westsyde Rd Unit 117, Kamloops
- Bedrooms: 1
- Bathrooms: 1
- Living area: 700 square feet
- Type: Townhouse
- Added: 44 days ago
- Updated: 23 days ago
- Last Checked: 23 days ago
Welcome to Westmore Place! This charming 1-bedroom, 1-bathroom townhome, built in 2021, offers a modern rancher-style layout with level entry, making it easily accessible with no stairs. Parking right at your front door offers even more convenience! Step inside to discover a bright, open living space featuring stainless steel kitchen appliances and in-suite laundry. Enjoy your morning coffee or unwind after a long day on the covered patio in your backyard. Located in the popular Westsyde area, this home is just moments away from schools, transit, and shopping, making it perfect for anyone seeking a vibrant community atmosphere close to amenities. With a reasonable strata fee of only $153.94, this property combines affordability with modern low-maintenance living. Perfect for first time buyers, downsizers, and investors! Fast/flexible possession is possible, so contact your favorite REALTOR today to book your showing. Don't miss your chance to make Westmore Place your new home! (id:1945)
powered by

Property DetailsKey information about 2925 Westsyde Rd Unit 117
- Roof: Asphalt shingle, Unknown
- Cooling: Central air conditioning
- Heating: Heat Pump
- Year Built: 2021
- Structure Type: Row / Townhouse
- Exterior Features: Composite Siding
- Architectural Style: Ranch
Interior FeaturesDiscover the interior design and amenities
- Flooring: Mixed Flooring
- Appliances: Refrigerator, Dishwasher, Range, Washer & Dryer
- Living Area: 700
- Bedrooms Total: 1
Exterior & Lot FeaturesLearn about the exterior and lot specifics of 2925 Westsyde Rd Unit 117
- Lot Features: Level lot
- Water Source: Municipal water
- Lot Size Units: acres
- Parking Total: 1
- Lot Size Dimensions: 0
Location & CommunityUnderstand the neighborhood and community
- Common Interest: Freehold
Property Management & AssociationFind out management and association details
- Association Fee: 153.94
- Association Fee Includes: Property Management, Ground Maintenance, Insurance, Other, See Remarks
Utilities & SystemsReview utilities and system installations
- Sewer: Municipal sewage system
Tax & Legal InformationGet tax and legal details applicable to 2925 Westsyde Rd Unit 117
- Zoning: Unknown
- Parcel Number: 031-384-251
- Tax Annual Amount: 2067
Room Dimensions

This listing content provided by REALTOR.ca
has
been licensed by REALTOR®
members of The Canadian Real Estate Association
members of The Canadian Real Estate Association
Nearby Listings Stat
Active listings
8
Min Price
$150,000
Max Price
$599,900
Avg Price
$408,663
Days on Market
38 days
Sold listings
4
Min Sold Price
$199,900
Max Sold Price
$459,900
Avg Sold Price
$264,900
Days until Sold
69 days
Nearby Places
Additional Information about 2925 Westsyde Rd Unit 117


































