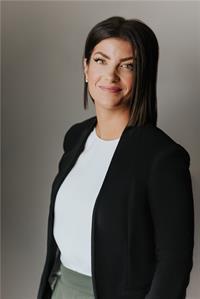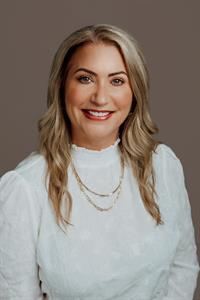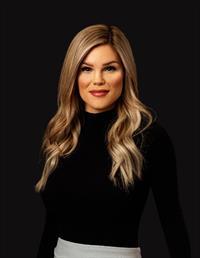129 Sandhill Place, Fort Mcmurray
- Bedrooms: 6
- Bathrooms: 5
- Living area: 1880 square feet
- Type: Residential
Source: Public Records
Note: This property is not currently for sale or for rent on Ovlix.
We have found 6 Houses that closely match the specifications of the property located at 129 Sandhill Place with distances ranging from 2 to 7 kilometers away. The prices for these similar properties vary between 410,000 and 569,900.
Recently Sold Properties
Nearby Places
Name
Type
Address
Distance
Sobeys
Grocery or supermarket
210 Thickwood Blvd
1.8 km
Boston Pizza
Restaurant
110 Millennium Dr
1.9 km
Pizza Hut
Meal takeaway
414 Thickwood Blvd
2.1 km
DAIRY QUEEN BRAZIER
Store
101 Signal Rd
2.1 km
Father Patrick Mercredi Community School
School
455 Silin Forest Rd
2.2 km
Casman Centre
Establishment
110 Eymundson Rd
2.3 km
Cosmos Pizza
Restaurant
700 Signal Rd #9
2.5 km
MacDonald Island Park
Park
151 MacDonald Dr
3.3 km
Boston Pizza
Restaurant
10202 Macdonald Ave
3.6 km
Earls Restaurant
Restaurant
9802 Morrison St
3.7 km
The Keg Steakhouse & Bar - Fort McMurray
Restaurant
10006 Macdonald Ave
4.0 km
Fort McMurray Catholic Board Of Education
School
9809 Main St
4.0 km
Property Details
- Cooling: Central air conditioning
- Heating: Forced air, Natural gas
- Stories: 1
- Year Built: 2010
- Structure Type: House
- Foundation Details: Poured Concrete
- Architectural Style: Bi-level
- Construction Materials: Wood frame
Interior Features
- Basement: Finished, Full, Separate entrance, Walk out, Suite
- Flooring: Tile, Hardwood, Laminate
- Appliances: Refrigerator, Gas stove(s), Dishwasher, Microwave, Washer & Dryer
- Living Area: 1880
- Bedrooms Total: 6
- Fireplaces Total: 1
- Bathrooms Partial: 1
- Above Grade Finished Area: 1880
- Above Grade Finished Area Units: square feet
Exterior & Lot Features
- Lot Features: Cul-de-sac, Wet bar, PVC window, No neighbours behind
- Lot Size Units: square feet
- Parking Total: 5
- Parking Features: Attached Garage, Garage, Exposed Aggregate, Heated Garage
- Lot Size Dimensions: 7395.49
Location & Community
- Common Interest: Freehold
- Subdivision Name: Eagle Ridge
Tax & Legal Information
- Tax Lot: 62
- Tax Year: 2024
- Tax Block: 31
- Parcel Number: 0033381857
- Tax Annual Amount: 3492
- Zoning Description: R1
Location, Location, Location! WALK OUT 2 bedroom legal Suite! Additional bachelor suite in basement! Backing onto a park/greenspace! 7395 sqft lot with large backyard! Tons of Parking! Huge 27x23 doubled attached and heated garage! Walking distance to shopping & Restaurants! Built in 2010, this unique NO CARPET home has a total of 4.5 baths and 6 bedrooms with high end finishings (hardwood floors, intricately designed tiled flooring and crown mouldings, plus a chef's dream kitchen. There's a built-in gas cooktop, large granite island (perfect for the baker in your family), endless cabinets and the deep stainless sink which overlooks the backyard and park. Other features included Hardie Board siding, upgraded lighting, vaulted front living room ceiling, a formal dining room, and patio door access to a duradeck covered balcony with stunning view. Two bedrooms, a full bathroom and laundry room with a half bathroom complete the main level. The primary suite is situated on the 2nd level w/vaulted ceiling, large closet, makeup vanity & walk-thru closet to 4pc ensuite with oversized custom glass shower and jetted tub. The 2 bedroom legal suite has walk out access, its own concrete covered patio, large windows filling the space with natural light, and high end finish with full sized kitchen. There's also a seperate basement bachelor suite with kitchenette/wet bar and full bathroom. The oversized 27x 23 garage is heated and accessible from the home, plus a ton of parking for vehicles on the oversized exposed aggregate driveway. Other extras include central air conditioning, window coverings and incredible front and gardens that are sprawling with perennial flowers and bushes and would make any gardener fall in love. Backyard plants include a delicious apple tree, cherry tree, strawberry plants and double blossom scrubs (and so much more). Seller will provide credit for title insurance in lieu of RPR. Seller is a licensed Realtor in the Province of Alberta. (id:1945)
Demographic Information
Neighbourhood Education
| Bachelor's degree | 10 |
| University / Below bachelor level | 10 |
| Certificate of Qualification | 10 |
| College | 20 |
| University degree at bachelor level or above | 10 |
Neighbourhood Marital Status Stat
| Married | 35 |
| Widowed | 25 |
| Divorced | 70 |
| Separated | 15 |
| Never married | 190 |
| Living common law | 80 |
| Married or living common law | 115 |
| Not married and not living common law | 295 |
Neighbourhood Construction Date
| 1961 to 1980 | 65 |
| 1991 to 2000 | 15 |
| 1960 or before | 175 |









