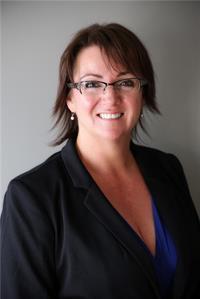423 Killdeer Way, Fort Mcmurray
- Bedrooms: 4
- Bathrooms: 3
- Living area: 1457 square feet
- Type: Residential
- Added: 9 days ago
- Updated: 2 days ago
- Last Checked: 1 hours ago
PRIDE OF OWNERSHIP! DOUBLE ATTACHED HEATED GARAGE! AMPLE DRIVEWAY PARKING! Sitting in lower Eagle Ridge across the street from a park and trail access is the immaculately kept 423 Killdeer Way. This Stratford built home offers a large foyer as you enter the property. On the top level you are greeted by a large living room area filled with hardwood flooring which is accented nicely with a gas fireplace. The living room looks onto the open concept kitchen/dinning area that boasts a kitchen island with pendant lighting, ample counter and cabinet space, newer S/S appliances, and of course a kitchen pantry. The dining area gives access to the spacious back deck with gas connection for the bbq, and a view of your fenced/landscaped back yard. On the top level of the home there is 3 great sized bedrooms which includes the primary bedroom that offers a walk in closet and a 4 PCE en suite bathroom which boasts a large vanity space, stand up shower, and a jetted tub. There is also an additional 4PCE bathroom outside of the spare bedrooms. The fully developed basement has supplemental baseboard electric heat, a large rec room, wet bar with a dishwasher, a 4th bedroom, a laundry room and laundry sink, along with another 4 PCE bathroom.The basement also has a SEPARATE ENTRANCE through the garage. Last but not least the MASSIVE DOUBLE ATTACHED HEATED GARAGE will meet all your parking needs and come with epoxy floors so clean you could eat off of them. Other features include A/C, walking distance to St. Kateri and Walter and Gladys Hill schools, crown moulding throughout the main floor, newer attic insulation, and much more. Call now for your personal showing. (id:1945)
powered by

Property DetailsKey information about 423 Killdeer Way
Interior FeaturesDiscover the interior design and amenities
Exterior & Lot FeaturesLearn about the exterior and lot specifics of 423 Killdeer Way
Location & CommunityUnderstand the neighborhood and community
Tax & Legal InformationGet tax and legal details applicable to 423 Killdeer Way
Room Dimensions

This listing content provided by REALTOR.ca
has
been licensed by REALTOR®
members of The Canadian Real Estate Association
members of The Canadian Real Estate Association
Nearby Listings Stat
Active listings
45
Min Price
$269,900
Max Price
$789,900
Avg Price
$481,915
Days on Market
69 days
Sold listings
13
Min Sold Price
$335,000
Max Sold Price
$589,900
Avg Sold Price
$458,999
Days until Sold
83 days
Nearby Places
Additional Information about 423 Killdeer Way













