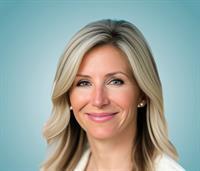359 Willow Ridge Place Se, Calgary
- Bedrooms: 4
- Bathrooms: 3
- Living area: 2217.64 square feet
- Type: Residential
- Added: 33 days ago
- Updated: 14 hours ago
- Last Checked: 6 hours ago
Available for the first time, this beautifully maintained 2-story split estate home at 359 Willow Ridge Place SE offers endless possibilities for investors, developers, and families alike. Nestled on a sprawling 976-square-meter lot, the property backs directly onto the lush Willow Park Golf Course, providing stunning views from the living room and upstairs bedrooms. With a mix of original character and recent updates, this home offers both timeless charm and modern potential.Step inside through the charming brick-clad front entrance, where the spacious foyer welcomes you into a bright family room, dining room, and a cozy living room complete with a gas fireplace. Large picture windows invite natural light to pour in, while sliding doors offer seamless access to the private patio, making indoor-outdoor living a breeze.The kitchen reflects the craftsmanship of its era, featuring original high-end appliances, a central island, and ample storage space. The main floor also offers a guest bedroom and a flexible office space, ideal for remote work or hobbies.Upstairs, wake up to picturesque views of the golf course. There is a large primary suite with an ensuite, two additional bedrooms, and a full bathroom. The fully developed basement provides even more space for entertainment, with a second fireplace, a large recreation room, a laundry area, and ample storage.Recent upgrades, including newer furnaces, air conditioners, and a water tank, offer modern comfort. The landscaped backyard provides a serene retreat with direct views of the golf course. A detached garage and a convenient drive-through driveway ensure ample parking for residents and guests.With Fish Creek Library, Trico Centre, and Southcentre Mall just minutes away, this home offers the perfect blend of tranquillity and accessibility. Whether you're searching for your dream home or a rewarding investment opportunity, this estate is ready for your vision.Don’t miss this rare gem—schedule a tour today! (id:1945)
powered by

Show
More Details and Features
Property DetailsKey information about 359 Willow Ridge Place Se
- Cooling: Central air conditioning
- Heating: Forced air, Natural gas
- Stories: 2
- Year Built: 1965
- Structure Type: House
- Exterior Features: Brick, Stucco
- Foundation Details: Poured Concrete
- Construction Materials: Wood frame
Interior FeaturesDiscover the interior design and amenities
- Basement: Finished, Full
- Flooring: Carpeted
- Appliances: Dishwasher, Stove, Oven, Microwave, Compactor, Hood Fan
- Living Area: 2217.64
- Bedrooms Total: 4
- Fireplaces Total: 2
- Above Grade Finished Area: 2217.64
- Above Grade Finished Area Units: square feet
Exterior & Lot FeaturesLearn about the exterior and lot specifics of 359 Willow Ridge Place Se
- Lot Features: Closet Organizers
- Lot Size Units: square meters
- Parking Total: 6
- Parking Features: Detached Garage
- Lot Size Dimensions: 976.00
Location & CommunityUnderstand the neighborhood and community
- Common Interest: Freehold
- Street Dir Suffix: Southeast
- Subdivision Name: Willow Park
- Community Features: Golf Course Development
Tax & Legal InformationGet tax and legal details applicable to 359 Willow Ridge Place Se
- Tax Lot: 38
- Tax Year: 2024
- Tax Block: 30
- Parcel Number: 0019762856
- Tax Annual Amount: 6745
- Zoning Description: R-CG
Room Dimensions

This listing content provided by REALTOR.ca
has
been licensed by REALTOR®
members of The Canadian Real Estate Association
members of The Canadian Real Estate Association
Nearby Listings Stat
Active listings
21
Min Price
$459,900
Max Price
$1,899,900
Avg Price
$875,785
Days on Market
29 days
Sold listings
27
Min Sold Price
$430,000
Max Sold Price
$1,690,000
Avg Sold Price
$827,166
Days until Sold
31 days
Additional Information about 359 Willow Ridge Place Se



























































