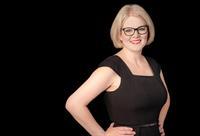35 Riverbend Drive Se, Calgary
- Bedrooms: 3
- Bathrooms: 2
- Living area: 1193.86 square feet
- Type: Residential
- Added: 50 days ago
- Updated: 16 days ago
- Last Checked: 3 hours ago
Welcome to 35 Riverbend Drive!This delightful home offers a warm and welcoming atmosphere, featuring a bright east-facing living room adorned with a charming bay window. The cozy dining area, complemented by a convenient 2-piece bath, sets the stage for effortless entertaining.Culinary enthusiasts will love the updated kitchen, showcasing gorgeous granite countertops and ample prep space. Retreat to the spacious master bedroom, complete with a generous walk-in closet, providing plenty of storage. Two additional bedrooms offer versatility for children, guests, or a home office.The partially finished basement is a true highlight, featuring a large recreational room perfect for relaxation or play, along with extra storage adjacent to the utility area.Ideally situated near public and Catholic schools, this home offers quick access to major routes like Glenmore, Stoney, and Deerfoot Trails for a seamless commute. Enjoy nearby shopping, dining, and stunning nature parks, including Carburn Park, Sue Higgins, and Fish Creek, all just minutes away.Experience the perfect blend of comfort and convenience at this lovely property. Don’t miss out—schedule your viewing today! (id:1945)
powered by

Property DetailsKey information about 35 Riverbend Drive Se
Interior FeaturesDiscover the interior design and amenities
Exterior & Lot FeaturesLearn about the exterior and lot specifics of 35 Riverbend Drive Se
Location & CommunityUnderstand the neighborhood and community
Tax & Legal InformationGet tax and legal details applicable to 35 Riverbend Drive Se
Room Dimensions

This listing content provided by REALTOR.ca
has
been licensed by REALTOR®
members of The Canadian Real Estate Association
members of The Canadian Real Estate Association
Nearby Listings Stat
Active listings
22
Min Price
$319,000
Max Price
$859,900
Avg Price
$557,791
Days on Market
68 days
Sold listings
17
Min Sold Price
$349,900
Max Sold Price
$894,900
Avg Sold Price
$566,647
Days until Sold
46 days
Nearby Places
Additional Information about 35 Riverbend Drive Se















