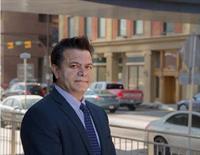3 Bridlewood Green Sw, Calgary
- Bedrooms: 3
- Bathrooms: 3
- Living area: 1430 square feet
- Type: Residential
- Added: 3 days ago
- Updated: 1 days ago
- Last Checked: 5 hours ago
Exceptional Family Home Backing onto a Treed Green Space!Discover this outstanding Morrison-built home in a fabulous location with a rare, spacious lot backing onto a serene treed green space that connects to the neighbourhood playground. Thoughtfully updated and beautifully presented, this home offers exceptional value and modern comfort.Main LevelThe open-concept floor plan is perfect for entertaining, featuring trendy colours and stylish décor. The sunny kitchen boasts a walk-in pantry, updated countertops, a new dishwasher, a hood fan, and an island with a breakfast bar. It flows seamlessly into the great room and a bright dining area with a bay window that offers lovely backyard views.Upper LevelUpstairs, you’ll find three generously sized bedrooms. The primary suite features a walk-in closet and a private ensuite with an extra-large shower.Lower LevelThe fully renovated basement is a cozy retreat, ideal for family movie nights or relaxation, with ample space for your big-screen TV and more.Outdoor LivingEnjoy the outdoors on the upgraded, expansive deck overlooking the beautifully landscaped backyard. The property also features underground sprinklers, a shed, potential RV parking, and a 20’ x 24’ detached garage wired for 220V—a dream for your hobbyists or your new EV.Key UpdatesNewer roofFresh paint throughout the houseUpdated bathrooms (x3)New light fixturesRenovated kitchenNew washer and dryerUpdated basement innovationWith central air conditioning, this home ensures comfort year-round. Its incredible location, functional upgrades, and charming design make it a must-see for families seeking a modern haven in a well-connected community. Don't miss this opportunity! (id:1945)
powered by

Property DetailsKey information about 3 Bridlewood Green Sw
Interior FeaturesDiscover the interior design and amenities
Exterior & Lot FeaturesLearn about the exterior and lot specifics of 3 Bridlewood Green Sw
Location & CommunityUnderstand the neighborhood and community
Utilities & SystemsReview utilities and system installations
Tax & Legal InformationGet tax and legal details applicable to 3 Bridlewood Green Sw
Additional FeaturesExplore extra features and benefits
Room Dimensions

This listing content provided by REALTOR.ca
has
been licensed by REALTOR®
members of The Canadian Real Estate Association
members of The Canadian Real Estate Association
Nearby Listings Stat
Active listings
38
Min Price
$420,000
Max Price
$1,775,000
Avg Price
$682,679
Days on Market
39 days
Sold listings
29
Min Sold Price
$347,500
Max Sold Price
$819,000
Avg Sold Price
$584,089
Days until Sold
49 days
Nearby Places
Additional Information about 3 Bridlewood Green Sw

















