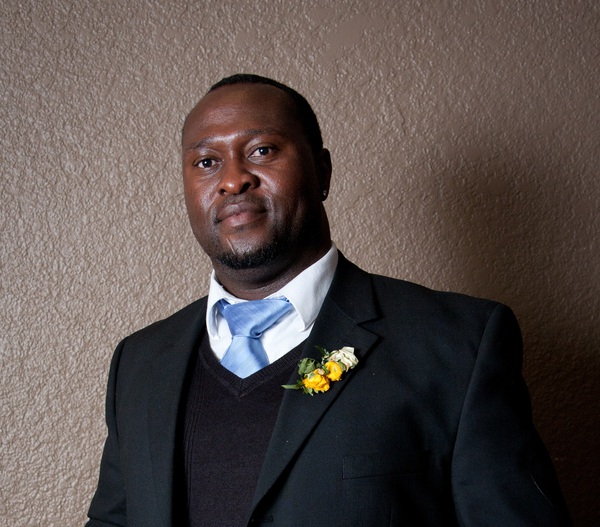14319 Evergreen Street Sw, Calgary
- Bedrooms: 3
- Bathrooms: 3
- Living area: 1520 square feet
- Type: Residential
- Added: 38 days ago
- Updated: 3 days ago
- Last Checked: 22 hours ago
***OPEN HOUSE Saturday - November 23, 2024 - 2:00 pm to 4:00 pm*** Welcome to this beautifully maintained BUNGALOW in Evergreen, just steps from Fish Creek Provincial Park and close to a playground, schools, and the C-train station for ultimate convenience! This home offers everything you need on one level, starting with a welcoming living room featuring soaring vaulted ceilings that give the space a grand, airy feel. Natural light floods in through the large windows, brightening the rich hardwood floors.At the heart of this bungalow is its kitchen, with sleek white cabinetry that adds a fresh and inviting vibe. Whether you’re enjoying a casual breakfast in the cozy nook or hosting a formal dinner in the designated dining area, you’ll love how effortlessly this home caters to your lifestyle. The kitchen overlooks the backyard, offering a peaceful view while you prepare your meals.Adjacent to the kitchen is a charming family room, complete with a fireplace and built-in shelves—a perfect spot to cozy up with loved ones or display your favorite keepsakes. The main floor also boasts a spacious primary bedroom featuring a walk-in closet and a 4-piece ensuite with a soaking tub and separate walk-in shower, making it your personal retreat.Downstairs, you’ll find a partially finished basement with two additional bedrooms, a full bathroom, another family room, and even more space for future development.The outdoor space is perfect for relaxation, with a large covered deck where you can unwind regardless of the weather. The beautifully landscaped yard offers a serene escape, and the DOUBLE-ATTACHED GARAGE provides plenty of room for vehicles and extra storage.This bungalow offers the ultimate combination of comfort and location, with everything from a playground and school to the C-train station just a short walk away. Don’t miss your chance to call this gem home—book your showing today! (id:1945)
powered by

Property DetailsKey information about 14319 Evergreen Street Sw
- Cooling: None
- Heating: Forced air, Natural gas
- Stories: 1
- Year Built: 1993
- Structure Type: House
- Exterior Features: Brick, Stucco
- Foundation Details: Poured Concrete
- Architectural Style: Bungalow
- Construction Materials: Wood frame
Interior FeaturesDiscover the interior design and amenities
- Basement: Partially finished, Full
- Flooring: Hardwood, Carpeted, Linoleum
- Appliances: Refrigerator, Range - Electric, Dishwasher, Microwave, Freezer, Oven - Built-In, Hood Fan, Washer & Dryer
- Living Area: 1520
- Bedrooms Total: 3
- Fireplaces Total: 1
- Bathrooms Partial: 1
- Above Grade Finished Area: 1520
- Above Grade Finished Area Units: square feet
Exterior & Lot FeaturesLearn about the exterior and lot specifics of 14319 Evergreen Street Sw
- Lot Size Units: square feet
- Parking Total: 6
- Parking Features: Attached Garage
- Lot Size Dimensions: 5338.90
Location & CommunityUnderstand the neighborhood and community
- Common Interest: Freehold
- Street Dir Suffix: Southwest
- Subdivision Name: Evergreen
Tax & Legal InformationGet tax and legal details applicable to 14319 Evergreen Street Sw
- Tax Lot: 2
- Tax Year: 2024
- Tax Block: 8
- Parcel Number: 0017020439
- Tax Annual Amount: 3625
- Zoning Description: R-G
Room Dimensions

This listing content provided by REALTOR.ca
has
been licensed by REALTOR®
members of The Canadian Real Estate Association
members of The Canadian Real Estate Association
Nearby Listings Stat
Active listings
38
Min Price
$420,000
Max Price
$1,250,000
Avg Price
$682,571
Days on Market
34 days
Sold listings
33
Min Sold Price
$399,000
Max Sold Price
$1,690,000
Avg Sold Price
$665,530
Days until Sold
45 days
Nearby Places
Additional Information about 14319 Evergreen Street Sw










































