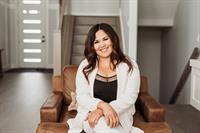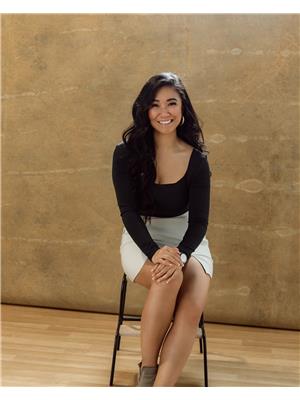236 Caouette Crescent, Fort Mcmurray
- Bedrooms: 3
- Bathrooms: 2
- Living area: 1349.6 square feet
- Type: Mobile
Source: Public Records
Note: This property is not currently for sale or for rent on Ovlix.
We have found 6 undefined that closely match the specifications of the property located at 236 Caouette Crescent with distances ranging from 2 to 3 kilometers away. The prices for these similar properties vary between 172,500 and 264,900.
Recently Sold Properties
Nearby Places
Name
Type
Address
Distance
Boston Pizza
Restaurant
110 Millennium Dr
1.3 km
Cosmos Pizza
Restaurant
700 Signal Rd #9
2.6 km
Casman Centre
Establishment
110 Eymundson Rd
3.2 km
Father Patrick Mercredi Community School
School
455 Silin Forest Rd
3.4 km
Pizza Hut
Meal takeaway
414 Thickwood Blvd
3.4 km
Sobeys
Grocery or supermarket
210 Thickwood Blvd
3.5 km
DAIRY QUEEN BRAZIER
Store
101 Signal Rd
3.6 km
Boston Pizza
Restaurant
10202 Macdonald Ave
5.9 km
MacDonald Island Park
Park
151 MacDonald Dr
6.0 km
Earls Restaurant
Restaurant
9802 Morrison St
6.1 km
The Keg Steakhouse & Bar - Fort McMurray
Restaurant
10006 Macdonald Ave
6.3 km
Fort McMurray Catholic Board Of Education
School
9809 Main St
6.3 km
Property Details
- Cooling: None
- Heating: Forced air, Natural gas
- Stories: 1
- Year Built: 1984
- Structure Type: Manufactured Home
- Exterior Features: Vinyl siding
- Foundation Details: None
- Architectural Style: Mobile Home
Interior Features
- Basement: None
- Flooring: Laminate, Linoleum
- Appliances: Refrigerator, Dishwasher, Stove, Window Coverings, Washer & Dryer
- Living Area: 1349.6
- Bedrooms Total: 3
- Above Grade Finished Area: 1349.6
- Above Grade Finished Area Units: square feet
Exterior & Lot Features
- Lot Features: See remarks, Other, Parking
- Water Source: Municipal water
- Lot Size Units: square feet
- Parking Total: 1
- Parking Features: Other
- Building Features: RV Storage, Other
- Lot Size Dimensions: 5244.00
Location & Community
- Common Interest: Condo/Strata
- Subdivision Name: Timberlea
- Community Features: Pets Allowed
Property Management & Association
- Association Fee: 270
- Association Name: 2020 Management
- Association Fee Includes: Common Area Maintenance, Property Management, Waste Removal, Water, Reserve Fund Contributions, Sewer
Utilities & Systems
- Sewer: Municipal sewage system
- Electric: 100 Amp Service
- Utilities: Electricity, Cable, Telephone
Tax & Legal Information
- Tax Lot: -
- Tax Year: 2023
- Tax Block: 196
- Parcel Number: 0026777565
- Tax Annual Amount: 924
- Zoning Description: RMH
AFFORDABILITY ON THIS MOVE-IN READY HOME UNDER $200K. This home has seen extensive renovations over the past 10 years which include shingles, new front and rear decks, hot water tank, flooring, updated kitchen, renovations in the bathrooms, and more. The exterior of this home offers a large fully fenced and landscaped lot, extra wide driveway for loads of parking, and large decks. The inside of this home is sure to impress with almost 1400 sqft of living space including 3 BEDROOMS AND 2 FULL BATHROOMS. Step inside this large foyer, that opens to your addition that can function as a family room or a 4th bedroom, which has direct access to your backyard. The rest of the living area of this home offers a great open concept with updated floors that go throughout. In addition, a bright eat-in kitchen has loads of updated and white cabinetry and a bay window. The large living room gives you a great space for entertaining your family and friends. This level is complete with 3 bedrooms. The 2nd and 3rd bedrooms offer a shared Jack and Jill bathroom which has been updated and seen many renovations. The main bathroom has a 4 pc bath that has also seen renovations and offers a soaker tub. The Primary bedroom has a large wall closet and large window. In addition to all these fantastic features, you have a laundry room with front loading washer and dryer. This home will check off all the boxes and seal the deal with its convenient location in walking distance to schools, and next to Syncrude Athletic Park and sports fields, children's park, and skate park. Call today and schedule your personal viewing. (id:1945)
Demographic Information
Neighbourhood Education
| Master's degree | 10 |
| Certificate of Qualification | 15 |
| College | 35 |
| University degree at bachelor level or above | 10 |
Neighbourhood Marital Status Stat
| Married | 125 |
| Widowed | 15 |
| Divorced | 5 |
| Never married | 25 |
| Living common law | 30 |
| Married or living common law | 150 |
| Not married and not living common law | 55 |
Neighbourhood Construction Date
| 1961 to 1980 | 35 |
| 1981 to 1990 | 35 |
| 1991 to 2000 | 15 |
| 2001 to 2005 | 10 |
| 1960 or before | 20 |











