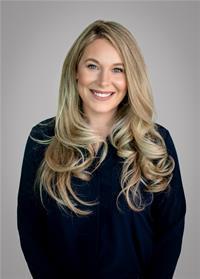32 193 Ocoffey Crescent, Fort Mcmurray
- Bedrooms: 3
- Bathrooms: 4
- Living area: 1473 square feet
- Type: Townhouse
- Added: 42 days ago
- Updated: 7 days ago
- Last Checked: 8 hours ago
Welcome to Delaney Square, an executive style townhome with gorgeous greenbelt views in Timberlea. This well-kept home features hardwood and tile floors, an open concept floor plan, a kitchen with stainless steel appliances and ample cupboard space, and a cozy living room with a gas fireplace and large windows that fill the space with natural light. Upstairs, you'll find three generously sized bedrooms, convenient upstairs laundry, and a spacious ensuite bath complete with in-floor heating and a walk-in closet.Enjoy the comfort of central air conditioning and the convenience of a gas hook up for your barbecue. All three bathrooms also boast in-floor heating for those cold winter months. The professionally finished basement offers a fantastic rec room and a full bathroom.This home also comes with an attached double garage and is located within a gated community, providing an extra layer of security and peace of mind. For sports lovers and families, the home is situated next to the Syncrude Athletic Park. Visitor parking is also available for when guests come to visit.Don't miss out on this fantastic opportunity to own a beautiful and spacious townhome in a prime location! (id:1945)
powered by

Property Details
- Cooling: Central air conditioning
- Heating: Forced air, In Floor Heating, Natural gas
- Stories: 2
- Year Built: 2008
- Structure Type: Row / Townhouse
- Exterior Features: Vinyl siding
- Foundation Details: Poured Concrete
- Construction Materials: Wood frame
Interior Features
- Basement: Finished, Full
- Flooring: Hardwood, Carpeted, Ceramic Tile
- Appliances: Washer, Refrigerator, Dishwasher, Stove, Dryer, Microwave
- Living Area: 1473
- Bedrooms Total: 3
- Fireplaces Total: 1
- Bathrooms Partial: 1
- Above Grade Finished Area: 1473
- Above Grade Finished Area Units: square feet
Exterior & Lot Features
- Lot Features: No neighbours behind, Closet Organizers, No Animal Home, Parking
- Lot Size Units: square feet
- Parking Total: 4
- Parking Features: Attached Garage
- Lot Size Dimensions: 3067.00
Location & Community
- Common Interest: Condo/Strata
- Subdivision Name: Timberlea
- Community Features: Pets Allowed
Property Management & Association
- Association Fee: 476.86
- Association Fee Includes: Common Area Maintenance, Property Management, Waste Removal, Ground Maintenance, Water, Insurance, Reserve Fund Contributions, Sewer
Tax & Legal Information
- Tax Year: 2024
- Parcel Number: 0033630286
- Tax Annual Amount: 1345
- Zoning Description: R2
Room Dimensions
This listing content provided by REALTOR.ca has
been licensed by REALTOR®
members of The Canadian Real Estate Association
members of The Canadian Real Estate Association

















