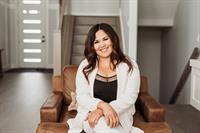125 Hoehne Street, Fort Mcmurray
- Bedrooms: 3
- Bathrooms: 2
- Living area: 1102.19 square feet
- Type: Mobile
- Added: 95 days ago
- Updated: 12 days ago
- Last Checked: 27 minutes ago
Welcome to 125 Hoehne StreetNestled in a friendly and desirable neighbourhood, this charming home boasts a well-maintained exterior that complements its inviting interior.The generously sized yard offers plenty of space for outdoor activities and relaxation, further enhanced by the privacy of a new fence. The large deck is perfect for hosting gatherings or simply enjoying the fresh air. Additionally, a shed provides extra storage for gardening tools or seasonal items.This home features three bedrooms and two full bathrooms, providing ample space for family and guests. Inside, you’ll be greeted by luxury vinyl plank flooring that flows seamlessly throughout the open-concept living space, designed for both comfort and style.The kitchen stands out with sleek stainless steel appliances, a practical kitchen island for additional workspace and storage, and durable laminate countertops. Adjacent to the kitchen is a spacious laundry room with plenty of storage, featuring a recently updated washer and dryer from 2023. Moving into the master suite, you’ll find a spacious walk-in closet and a luxurious four-piece bathroom with a soaker tub, perfect for unwinding after a long day.This home also features a New Hot Water Tank (2023) and a solid foundation built on steel piles, ensuring durability. Don’t miss the opportunity to make this beautiful house your home. (id:1945)
powered by

Property Details
- Cooling: None
- Heating: Forced air
- Stories: 1
- Year Built: 2002
- Structure Type: Manufactured Home
- Exterior Features: Vinyl siding
- Foundation Details: Piled
- Architectural Style: Mobile Home
Interior Features
- Basement: None
- Flooring: Laminate, Carpeted, Vinyl Plank
- Appliances: Refrigerator, Dishwasher, Stove, Microwave, Washer & Dryer
- Living Area: 1102.19
- Bedrooms Total: 3
- Above Grade Finished Area: 1102.19
- Above Grade Finished Area Units: square feet
Exterior & Lot Features
- Lot Features: PVC window
- Lot Size Units: square feet
- Parking Total: 2
- Parking Features: Parking Pad
- Lot Size Dimensions: 4037.00
Location & Community
- Common Interest: Condo/Strata
- Subdivision Name: Timberlea
- Community Features: Pets Allowed
Property Management & Association
- Association Fee: 175
- Association Name: 2020 MANAGEMENT
- Association Fee Includes: Property Management, Reserve Fund Contributions
Tax & Legal Information
- Tax Year: 2024
- Parcel Number: 0028992436
- Tax Annual Amount: 1191
- Zoning Description: RMH-1
Room Dimensions

This listing content provided by REALTOR.ca has
been licensed by REALTOR®
members of The Canadian Real Estate Association
members of The Canadian Real Estate Association














