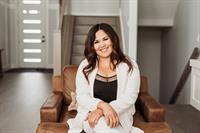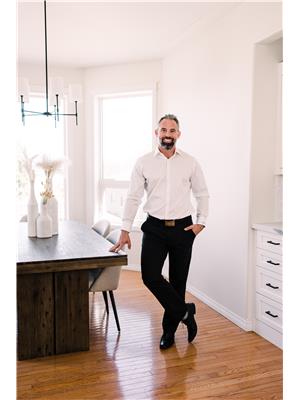109 Hoehne Street, Fort Mcmurray
- Bedrooms: 3
- Bathrooms: 2
- Living area: 1216 square feet
- Type: Mobile
- Added: 44 days ago
- Updated: 21 days ago
- Last Checked: 5 hours ago
109 Hoehne Street - This beautiful Home is turn key; with tons of renovations inside and out; new 2024 shingles, new belly bag/ insulation under belly 2024. Your home is Located in a quiet area on a nice size lot. Inside you will find an open concept floor plan with vinyl plank flooring. The large living room offers lots of natural lighting and vaulted ceilings with a corner gas fireplace and built in cabnetry for ample storage. The massive kitchen features laminate countertops with beautiful white cabinets and pantry area. it is open to your large dinette area; great for entertaining. Your home has 2 large bedrooms in the front of the home; one of which has a walk in closet. The two spare rooms share the 4 piece bathroom. The back of your home features the massive master bedroom with a large walk in closet and full 4 piece ensuite with jetted tub. The laundry room also features storage space and direct access to your fenced yard and shed area. Don' wait call today for your private viewing (id:1945)
powered by

Property DetailsKey information about 109 Hoehne Street
Interior FeaturesDiscover the interior design and amenities
Exterior & Lot FeaturesLearn about the exterior and lot specifics of 109 Hoehne Street
Location & CommunityUnderstand the neighborhood and community
Property Management & AssociationFind out management and association details
Tax & Legal InformationGet tax and legal details applicable to 109 Hoehne Street
Room Dimensions

This listing content provided by REALTOR.ca
has
been licensed by REALTOR®
members of The Canadian Real Estate Association
members of The Canadian Real Estate Association
Nearby Listings Stat
Active listings
41
Min Price
$99,888
Max Price
$465,400
Avg Price
$266,406
Days on Market
67 days
Sold listings
16
Min Sold Price
$119,900
Max Sold Price
$429,900
Avg Sold Price
$263,399
Days until Sold
101 days
















