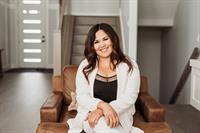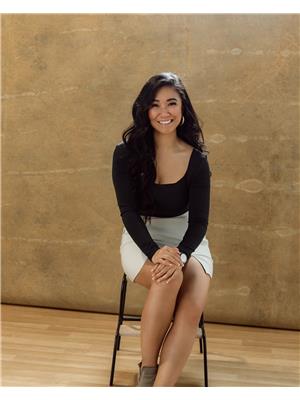476 Harpe Way, Fort Mcmurray
- Bedrooms: 3
- Bathrooms: 2
- Living area: 1158 square feet
- Type: Mobile
Source: Public Records
Note: This property is not currently for sale or for rent on Ovlix.
We have found 6 undefined that closely match the specifications of the property located at 476 Harpe Way with distances ranging from 2 to 4 kilometers away. The prices for these similar properties vary between 172,500 and 249,900.
Recently Sold Properties
Nearby Places
Name
Type
Address
Distance
Boston Pizza
Restaurant
110 Millennium Dr
1.2 km
Cosmos Pizza
Restaurant
700 Signal Rd #9
3.4 km
Casman Centre
Establishment
110 Eymundson Rd
3.9 km
Father Patrick Mercredi Community School
School
455 Silin Forest Rd
4.0 km
Pizza Hut
Meal takeaway
414 Thickwood Blvd
4.0 km
Sobeys
Grocery or supermarket
210 Thickwood Blvd
4.1 km
DAIRY QUEEN BRAZIER
Store
101 Signal Rd
4.2 km
MacDonald Island Park
Park
151 MacDonald Dr
6.3 km
Boston Pizza
Restaurant
10202 Macdonald Ave
6.4 km
Earls Restaurant
Restaurant
9802 Morrison St
6.5 km
The Keg Steakhouse & Bar - Fort McMurray
Restaurant
10006 Macdonald Ave
6.8 km
Fort McMurray Catholic Board Of Education
School
9809 Main St
6.8 km
Property Details
- Cooling: Central air conditioning
- Heating: Forced air
- Stories: 1
- Year Built: 2002
- Structure Type: Manufactured Home
- Exterior Features: Vinyl siding
- Foundation Details: Pillars & Posts
- Architectural Style: Mobile Home
Interior Features
- Basement: None
- Flooring: Laminate
- Appliances: Refrigerator, Dishwasher, Stove, Microwave, Washer & Dryer
- Living Area: 1158
- Bedrooms Total: 3
- Above Grade Finished Area: 1158
- Above Grade Finished Area Units: square feet
Exterior & Lot Features
- Lot Features: See remarks
- Lot Size Units: square feet
- Parking Total: 1
- Parking Features: Attached Garage
- Lot Size Dimensions: 4111.00
Location & Community
- Common Interest: Condo/Strata
- Subdivision Name: Timberlea
- Community Features: Pets Allowed
Property Management & Association
- Association Fee: 175
- Association Name: 2020 Management
- Association Fee Includes: Common Area Maintenance
Tax & Legal Information
- Tax Lot: 62
- Tax Year: 2024
- Parcel Number: 0028688893
- Tax Annual Amount: 1418
- Zoning Description: RMH-1
Fantastic Home, Fantastic Price, Close to Amenities, Ball Diamonds, Schools, and so much more! 3 Bedroom, 2 bathroom mobile home in the Heart of Timberlea. HWT is newer (2023) Side fence between the neighbours is brand new. Deck will be completely stained prior to closing. Single attached infloor heated garage with loft. Priced to Sell. Get in before its GONE... (id:1945)
Demographic Information
Neighbourhood Education
| Bachelor's degree | 10 |
| University / Below bachelor level | 10 |
| Certificate of Qualification | 10 |
| College | 20 |
| University degree at bachelor level or above | 10 |
Neighbourhood Marital Status Stat
| Married | 35 |
| Widowed | 25 |
| Divorced | 70 |
| Separated | 15 |
| Never married | 190 |
| Living common law | 80 |
| Married or living common law | 115 |
| Not married and not living common law | 295 |
Neighbourhood Construction Date
| 1961 to 1980 | 65 |
| 1991 to 2000 | 15 |
| 1960 or before | 175 |









