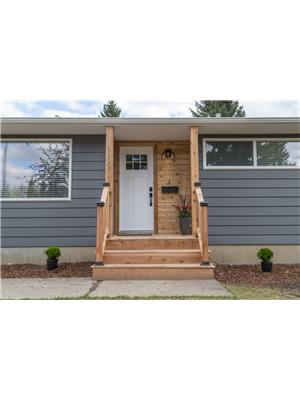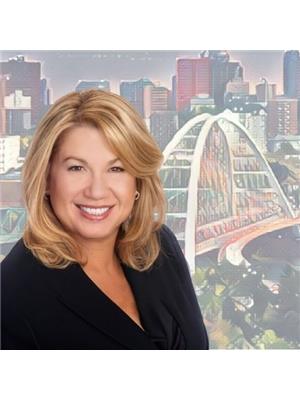8420 117 St Nw, Edmonton
- Bedrooms: 5
- Bathrooms: 4
- Living area: 195.11 square meters
- Type: Residential
- Added: 79 days ago
- Updated: 4 days ago
- Last Checked: 6 hours ago
This beautiful house is located in Edmonton's most desirable community, Windsor Park. Steps away from UofA, schools, the hospital, and miles of River Valley trails and parks. The 2 story house features 9 foot ceilings for main and 2nd floor, a bright and open contemporary living room with an electric fireplace, ample storage space, and a large kitchen with a quartz island and waterfall edge, a wet bar, triple pane windows, and high-end modern appliances for the chef. The rear patio doors from the dining room area leads to an elevated composite deck overlooking the backyard. The upper level holds 3 large bedrooms including a spacious master bedroom with a walk-in closet and a 5 piece spa-like ensuite, additional 4pcs bathroom. Fully finished legal basement suite with 2 extra bedrooms, Separated furnace, separate entrance, full bath, kitchen, living room w/ fireplace and laundry. A Perfect home! This lot and houseware wider than a normal infill, making it chubbier than a skinny House. (id:1945)
powered by

Property DetailsKey information about 8420 117 St Nw
- Heating: Forced air
- Stories: 2
- Year Built: 2023
- Structure Type: House
Interior FeaturesDiscover the interior design and amenities
- Basement: Partially finished, Full, Suite
- Appliances: Washer, Refrigerator, Dishwasher, Stove, Dryer, Microwave, Hood Fan, Garage door opener
- Living Area: 195.11
- Bedrooms Total: 5
- Fireplaces Total: 1
- Bathrooms Partial: 1
- Fireplace Features: Electric, Unknown
Exterior & Lot FeaturesLearn about the exterior and lot specifics of 8420 117 St Nw
- Lot Features: Lane, Wet bar, No Animal Home, No Smoking Home
- Parking Total: 4
- Parking Features: Detached Garage
- Building Features: Ceiling - 9ft
Location & CommunityUnderstand the neighborhood and community
- Common Interest: Freehold
Tax & Legal InformationGet tax and legal details applicable to 8420 117 St Nw
- Parcel Number: ZZ999999999
Additional FeaturesExplore extra features and benefits
- Security Features: Smoke Detectors
Room Dimensions
| Type | Level | Dimensions |
| Living room | Main level | 12 x 21.6 |
| Dining room | Main level | 11 x 14 |
| Kitchen | Main level | 17 x 14 |
| Primary Bedroom | Upper Level | 13 x 14 |
| Bedroom 2 | Upper Level | 14 x 10.5 |
| Bedroom 3 | Upper Level | 11 x 14 |
| Bedroom 4 | Basement | x |
| Laundry room | Upper Level | 8 x 6 |
| Bedroom 5 | Basement | x |
| Second Kitchen | Basement | x |
| Laundry room | Basement | x |

This listing content provided by REALTOR.ca
has
been licensed by REALTOR®
members of The Canadian Real Estate Association
members of The Canadian Real Estate Association
Nearby Listings Stat
Active listings
22
Min Price
$399,000
Max Price
$2,190,000
Avg Price
$1,180,112
Days on Market
88 days
Sold listings
10
Min Sold Price
$584,900
Max Sold Price
$1,850,000
Avg Sold Price
$1,085,780
Days until Sold
67 days

















