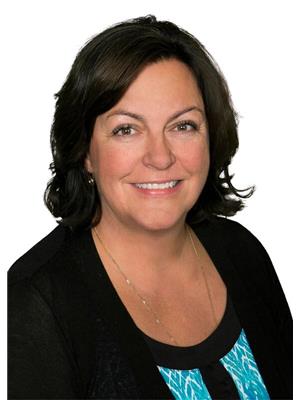4003 Ginsburg Cr Nw, Edmonton
- Bedrooms: 3
- Bathrooms: 4
- Living area: 299 square meters
- Type: Residential
- Added: 7 days ago
- Updated: 1 days ago
- Last Checked: 3 hours ago
Welcome to this stunning Active Homes build in Granville Estates, ft. a WALKOUT BASEMENT w/ SW yard backing a tranquil TREELINE! Boasting over 3200 sqft, this home offers luxurious finishes & UPGRADES, including 9 ft ceilings, custom 8 ft doors, tankless HWT, a beautiful archway leading to the mudroom and TRIPLE CAR GARAGE. The main floor is an entertainer’s dream w/a chef inspired kitchen ft. QUARTZ counters, a massive island, a BUTLER'S PANTRY & abundant cabinet & counter space to meet all your culinary needs. The bright living & dining areas are filled w/ natural light, offering gorgeous treeline VIEWS from the deck. Upstairs the spacious primary suite boasts a spa like ensuite w/WIC, flowing directly into the laundry room. Additional 2 bdrms, each w/access to their own full bath, + a versatile bonus rm complete this thoughtfully designed home. An unfinished bsmnt awaits your personal touch. Situated near schools, shopping, & amenities, this property seamlessly blends luxury, comfort, & functionality. (id:1945)
powered by

Property DetailsKey information about 4003 Ginsburg Cr Nw
- Heating: Forced air
- Stories: 2
- Year Built: 2024
- Structure Type: House
Interior FeaturesDiscover the interior design and amenities
- Basement: Unfinished, Full, Walk out
- Appliances: See remarks
- Living Area: 299
- Bedrooms Total: 3
- Fireplaces Total: 1
- Bathrooms Partial: 1
- Fireplace Features: Insert, Electric
Exterior & Lot FeaturesLearn about the exterior and lot specifics of 4003 Ginsburg Cr Nw
- Lot Features: Private setting, Treed, See remarks, No back lane, Closet Organizers, No Animal Home
- Parking Features: Attached Garage
- Building Features: Ceiling - 9ft
Location & CommunityUnderstand the neighborhood and community
- Common Interest: Freehold
Tax & Legal InformationGet tax and legal details applicable to 4003 Ginsburg Cr Nw
- Parcel Number: ZZ999999999
Room Dimensions
| Type | Level | Dimensions |
| Living room | Main level | 4.66m |
| Dining room | Main level | 5.50m |
| Kitchen | Main level | 5.95m |
| Den | Main level | 2.89m |
| Primary Bedroom | Upper Level | 5.48m |
| Bedroom 2 | Upper Level | 3.19m |
| Bedroom 3 | Upper Level | 3.97m |
| Bonus Room | Upper Level | 5.40m |
| Second Kitchen | Main level | 4.65m |
| Mud room | Main level | 1.55m |

This listing content provided by REALTOR.ca
has
been licensed by REALTOR®
members of The Canadian Real Estate Association
members of The Canadian Real Estate Association
Nearby Listings Stat
Active listings
15
Min Price
$374,900
Max Price
$1,289,000
Avg Price
$667,587
Days on Market
25 days
Sold listings
18
Min Sold Price
$299,888
Max Sold Price
$829,000
Avg Sold Price
$585,438
Days until Sold
80 days

















