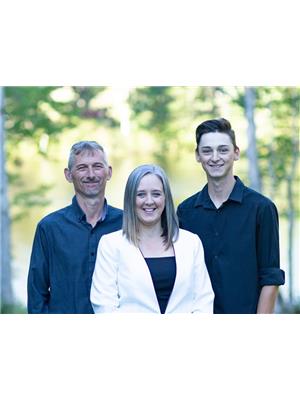32 30 Shadebush Walk, Upper Sackville
- Bedrooms: 3
- Bathrooms: 2
- Living area: 1354 square feet
- Type: Residential
- Added: 60 days ago
- Updated: 2 days ago
- Last Checked: 8 hours ago
Discover the Shadebush plan at Meadow Ridge Estates in Upper Sackville, offering one-level living at its best. This home features 3 spacious bedrooms and 2 full bathrooms, including a primary ensuite with a luxurious 4-foot walk-in shower. The open-concept living area flows seamlessly intoa beautifully landscaped backyard with a large stamped concrete patio, perfect for enjoying the serene greenbelt views. Additional highlights include a single-car garage with a utility room,main floor laundry, and modern conveniences throughout. Located just 20 minutes from Halifax, withmore homes currently available and under construction. (id:1945)
powered by

Property DetailsKey information about 32 30 Shadebush Walk
Interior FeaturesDiscover the interior design and amenities
Exterior & Lot FeaturesLearn about the exterior and lot specifics of 32 30 Shadebush Walk
Location & CommunityUnderstand the neighborhood and community
Property Management & AssociationFind out management and association details
Utilities & SystemsReview utilities and system installations
Tax & Legal InformationGet tax and legal details applicable to 32 30 Shadebush Walk
Room Dimensions

This listing content provided by REALTOR.ca
has
been licensed by REALTOR®
members of The Canadian Real Estate Association
members of The Canadian Real Estate Association
Nearby Listings Stat
Active listings
4
Min Price
$549,900
Max Price
$599,900
Avg Price
$582,400
Days on Market
94 days
Sold listings
0
Min Sold Price
$0
Max Sold Price
$0
Avg Sold Price
$0
Days until Sold
days
Nearby Places
Additional Information about 32 30 Shadebush Walk

















