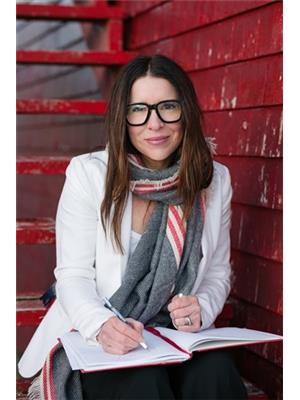24 Yew Street, Hammonds Plains
- Bedrooms: 3
- Bathrooms: 3
- Living area: 1792 square feet
- Type: Residential
- Added: 37 days ago
- Updated: 8 days ago
- Last Checked: 5 hours ago
Better than new construction! At 4 years young, this home is sure to impress! A warm and cozy layout with both an open concept, kitchen, living and dining room, along with another family room area on the main floor. Upstairs, the bedroom sizes will impress you, as will the beautiful bathrooms, one being an ensuite off of the Primary Bedroom. The lower level has a rough in for the addition of a 4th bathroom with a walkout to the backyard. Currently used as a gym space, you could turn this space into an additional bedroom or even look to add a secondary suite. Located in an area of great schools, not far to Glen Arbour Golf Club, hiking trails, etc. Don't miss this one! (id:1945)
powered by

Property DetailsKey information about 24 Yew Street
Interior FeaturesDiscover the interior design and amenities
Exterior & Lot FeaturesLearn about the exterior and lot specifics of 24 Yew Street
Location & CommunityUnderstand the neighborhood and community
Utilities & SystemsReview utilities and system installations
Tax & Legal InformationGet tax and legal details applicable to 24 Yew Street
Room Dimensions

This listing content provided by REALTOR.ca
has
been licensed by REALTOR®
members of The Canadian Real Estate Association
members of The Canadian Real Estate Association
Nearby Listings Stat
Active listings
5
Min Price
$709,900
Max Price
$1,259,000
Avg Price
$884,720
Days on Market
54 days
Sold listings
0
Min Sold Price
$0
Max Sold Price
$0
Avg Sold Price
$0
Days until Sold
days
Nearby Places
Additional Information about 24 Yew Street

















