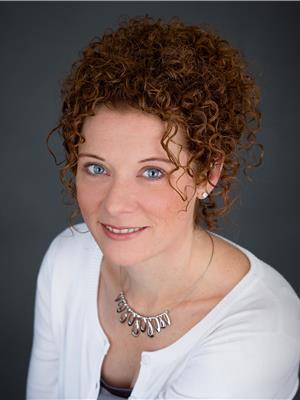107 Meadowbrook Drive, Beaver Bank
- Bedrooms: 3
- Bathrooms: 2
- Living area: 2000 square feet
- Type: Residential
- Added: 70 days ago
- Updated: 7 days ago
- Last Checked: 5 hours ago
Enjoy one-level living with this three-bedroom bungalow with a detached 2-car garage on this spacious 1.6-acre lot. This three-bedroom bungalow is perfect for those seeking primarily one-level living with the added bonus of a full lower level. The main floor features an open-concept kitchen that opens to an expansive back deck overlooking the large treed lot. Two spacious bedrooms and a full bath complete this level. The downstairs offers a large rec room, third bedroom, full bath, storage/utility room with woodstove, and a walk-out to the rear yard. The additional two-car wired and finished garage is ideal for car lovers, hobbyists, and outdoors lovers. This lot backs on a river and a short walk brings you to a lovely sitting area to enjoy the soothing sounds and sights of the river.So many possibilities with this charming well well-cared-for home. (id:1945)
powered by

Property DetailsKey information about 107 Meadowbrook Drive
Interior FeaturesDiscover the interior design and amenities
Exterior & Lot FeaturesLearn about the exterior and lot specifics of 107 Meadowbrook Drive
Location & CommunityUnderstand the neighborhood and community
Utilities & SystemsReview utilities and system installations
Tax & Legal InformationGet tax and legal details applicable to 107 Meadowbrook Drive
Room Dimensions

This listing content provided by REALTOR.ca
has
been licensed by REALTOR®
members of The Canadian Real Estate Association
members of The Canadian Real Estate Association
Nearby Listings Stat
Active listings
2
Min Price
$549,000
Max Price
$564,900
Avg Price
$556,950
Days on Market
183 days
Sold listings
0
Min Sold Price
$0
Max Sold Price
$0
Avg Sold Price
$0
Days until Sold
days
Nearby Places
Additional Information about 107 Meadowbrook Drive

















