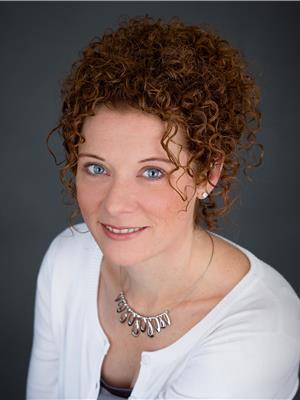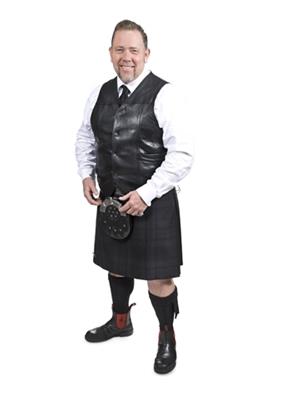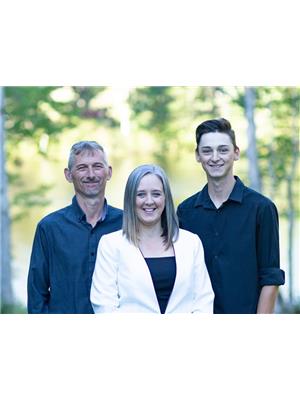2338 Beaver Bank Road, Beaver Bank
- Bedrooms: 3
- Bathrooms: 1
- Living area: 1234 square feet
- Type: Residential
- Added: 7 days ago
- Updated: 4 days ago
- Last Checked: 4 hours ago
Looking for a quick closing? Move in before this holidays! The vaulted front window in the living room is the perfect spot for a tall Holiday Tree, and the trees surrounding the property will look beautiful covered in snow. The in-floor radiant heat will ensure that your toes are never cold, and the ductless heat pump will help keep things cozy in the winter, and cool you off in the summer. The spacious kitchen has plenty of counter and cupboard space, including a built in wine rack! The dining room leads out to your patio and private 1.54 acre backyard. Down the hall you'll find a large 4pc bathroom with enclosed shower and separate air-jet tub. The Primary bedroom overlooks the backyard, and features two closets, both with double doors. The two front bedrooms round out the 1200+ sqft of living space. 2 garages and a she-shed! The attached garage also has the in-floor heat, and gives access to the utility and laundry room.A recently build 23X26 detached double-car heated/wired garage. More upgrades include; brand new 35K solar (paid in full), an above ground pool with fenced deck and night-lighted stairs, beautifully built kids' dream tree house, and attention-to-detail manicured yard including circular driveway. Book your showing today, and then enjoy the holidays in your new home. (id:1945)
powered by

Property DetailsKey information about 2338 Beaver Bank Road
Interior FeaturesDiscover the interior design and amenities
Exterior & Lot FeaturesLearn about the exterior and lot specifics of 2338 Beaver Bank Road
Location & CommunityUnderstand the neighborhood and community
Utilities & SystemsReview utilities and system installations
Tax & Legal InformationGet tax and legal details applicable to 2338 Beaver Bank Road
Additional FeaturesExplore extra features and benefits
Room Dimensions

This listing content provided by REALTOR.ca
has
been licensed by REALTOR®
members of The Canadian Real Estate Association
members of The Canadian Real Estate Association
Nearby Listings Stat
Active listings
1
Min Price
$599,000
Max Price
$599,000
Avg Price
$599,000
Days on Market
7 days
Sold listings
1
Min Sold Price
$250,000
Max Sold Price
$250,000
Avg Sold Price
$250,000
Days until Sold
29 days
Nearby Places
Additional Information about 2338 Beaver Bank Road

















