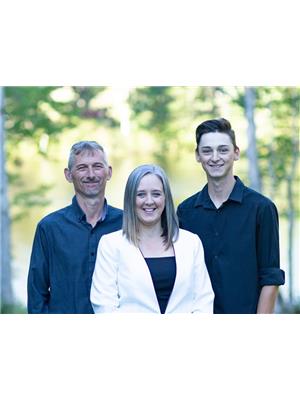14 Pentz Lake Drive, Mount Uniacke
- Bedrooms: 2
- Bathrooms: 2
- Living area: 1434 square feet
- Type: Residential
- Added: 22 days ago
- Updated: 3 hours ago
- Last Checked: 11 minutes ago
Discover this delightful 11-year-old split entry home that has been meticulously maintained. Nestled on almost an acre of land, this property offers a perfect blend of privacy and convenience. Featuring two bedrooms, with the potential for a third by transforming the office on the lower level (will need a window), this home provides ample living space. The two full bathrooms are designed for comfort and convenience, while the built-in single car garage allows for easy access and storage. Additionally, a large shed equipped with a garage door and wood flooring provides extra storage, sturdily supported to accommodate a car. Location is a key highlight of this charming home. It is situated across the road from the picturesque Pentz Lake, with a deeded access point with boat launch area just steps away, perfect for enjoying scenic views. The property is located on a quiet, private road, offering a serene country atmosphere that feels miles away from the hustle and bustle. Despite its tranquil setting, the home is conveniently close to all amenities that Mount Uniacke has to offer. Families will appreciate the only two-minute drive or ten-minute walk to the local P-9 school, making it an ideal choice for those with school-age children. Plus, it?s just a six-minute drive to Highway 101, facilitating easy commutes and travel. Combining comfort, functionality, and a prime location, this home is an excellent choice for anyone seeking a peaceful lifestyle while maintaining convenient access to local amenities. Don?t miss the opportunity to make this charming property your new home. Home is also equipped with a generator panel. (id:1945)
powered by

Property DetailsKey information about 14 Pentz Lake Drive
Interior FeaturesDiscover the interior design and amenities
Exterior & Lot FeaturesLearn about the exterior and lot specifics of 14 Pentz Lake Drive
Location & CommunityUnderstand the neighborhood and community
Utilities & SystemsReview utilities and system installations
Tax & Legal InformationGet tax and legal details applicable to 14 Pentz Lake Drive
Additional FeaturesExplore extra features and benefits
Room Dimensions

This listing content provided by REALTOR.ca
has
been licensed by REALTOR®
members of The Canadian Real Estate Association
members of The Canadian Real Estate Association
Nearby Listings Stat
Active listings
3
Min Price
$474,900
Max Price
$615,000
Avg Price
$529,933
Days on Market
31 days
Sold listings
1
Min Sold Price
$469,900
Max Sold Price
$469,900
Avg Sold Price
$469,900
Days until Sold
31 days
Nearby Places
Additional Information about 14 Pentz Lake Drive














