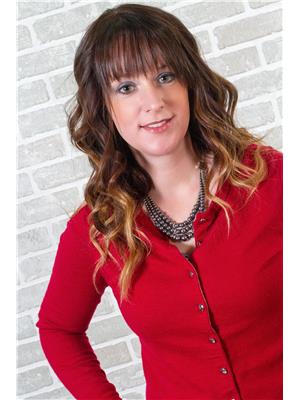13017 90 Street, Grande Prairie
- Bedrooms: 4
- Bathrooms: 3
- Living area: 1087 square feet
- Type: Residential
Source: Public Records
Note: This property is not currently for sale or for rent on Ovlix.
We have found 6 Houses that closely match the specifications of the property located at 13017 90 Street with distances ranging from 2 to 8 kilometers away. The prices for these similar properties vary between 384,900 and 423,000.
Nearby Listings Stat
Active listings
18
Min Price
$294,900
Max Price
$599,900
Avg Price
$457,072
Days on Market
46 days
Sold listings
13
Min Sold Price
$174,900
Max Sold Price
$579,900
Avg Sold Price
$399,269
Days until Sold
40 days
Recently Sold Properties
Nearby Places
Name
Type
Address
Distance
Maude Clifford Public School
School
9206 Lakeland Dr
0.5 km
Sears
Furniture store
12429 99 St
1.9 km
Nor-Lan Chrysler
Car repair
12517 100 St
2.1 km
Real Canadian Superstore
Grocery or supermarket
12225 99th Street
2.1 km
I. V. Macklin Public School
School
8876 108 Ave
2.2 km
Boston Pizza
Restaurant
12117 100th St
2.2 km
Moxie's Classic Grill
Restaurant
Suite 212-11801 100 St
2.4 km
McDonald's
Restaurant
11802 100 St
2.5 km
Tim Hortons
Cafe
11740 100 St
2.5 km
Safeway
Grocery or supermarket
9925 114 Ave
2.6 km
Canadian Tire
Car repair
11311 99 St
2.6 km
Super 8 Grand Prairie
Lodging
10050 116 Ave
2.7 km
Property Details
- Cooling: None
- Heating: Forced air
- Year Built: 2006
- Structure Type: House
- Exterior Features: Vinyl siding
- Foundation Details: Poured Concrete
- Architectural Style: Bi-level
- Construction Materials: Wood frame
Interior Features
- Basement: Finished, Full
- Flooring: Vinyl Plank
- Appliances: Refrigerator, Dishwasher, Stove
- Living Area: 1087
- Bedrooms Total: 4
- Above Grade Finished Area: 1087
- Above Grade Finished Area Units: square feet
Exterior & Lot Features
- Lot Size Units: square feet
- Parking Total: 2
- Parking Features: Parking Pad
- Lot Size Dimensions: 4915.00
Location & Community
- Common Interest: Freehold
- Subdivision Name: Lakeland
Tax & Legal Information
- Tax Lot: 23
- Tax Year: 2024
- Tax Block: 14
- Parcel Number: 0031383664
- Tax Annual Amount: 3785.19
- Zoning Description: RS
Additional Features
- Photos Count: 35
- Map Coordinate Verified YN: true
Nestled in a wonderful neighbourhood, this home offers everything you need at your fingertips! Situated close to schools, parks, scenic walking trails, and a handy convenience store, you don’t have to travel far for all your needs or wants. As you ascend a flight of stairs, you'll be greeted by the inviting living room, featuring two windows that let in natural light to create a bright and comfortable space. Picture yourself relaxing here after a long day, hosting friends for game nights, or enjoying a quiet evening with your favourite TV show. Adjacent to the living room is the dining area, where a large window brings in light and the door to the covered deck is perfect for summer BBQs or having a relaxing morning coffee before starting your day. The natural light continues into the kitchen, which boasts rich wood cabinets, ample countertop space, and a pantry. This delightful space invites you to gather and create memorable moments—whether it's preparing family meals, making ice cream sundaes with the kids, or having a cold one with friends! The kitchen seamlessly connects to the dining area and living room, making entertaining easy and enjoyable. Down the hall, discover the serene primary bedroom, complete with a walk-in closet and a private ensuite featuring a jacuzzi tub and dual vanity—your personal retreat at the end of a long day. An additional bedroom upstairs, adorned with a charming chair rail, and a bathroom with a generous closet ensure comfort and storage for everyone. Down the stairs, you’ll find a completely finished basement featuring a family room that provides a versatile space for relaxation or hobbies. This level also includes two more bedrooms, each with a charming ledge perfect for displaying your favourite art or keepsakes. A convenient bathroom rounds out the lower level, making this home perfect for accommodating family and guests. With the furnace and ducts freshly cleaned, along with new paint and flooring throughout, this home is truly m ove-in ready. Located in a great neighbourhood with easy access to everything you need, this home offers the perfect blend of location, comfort, and practicality. Don’t let this opportunity pass you by. Call your REALTOR® today to schedule a viewing and take the first step towards making this house your new home! (id:1945)









