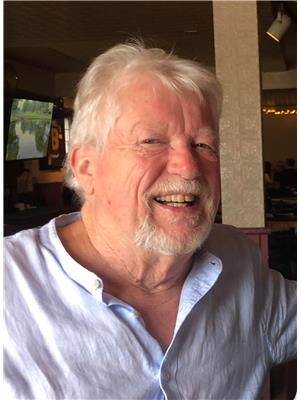4962 Highway 43 Road, Port Elmsley
- Bedrooms: 3
- Bathrooms: 3
- Type: Residential
- Added: 32 days ago
- Updated: 31 days ago
- Last Checked: 6 hours ago
Historic 1873 stone schoolhouse is now a two unit residence with option for income! Conveniently located between historic Perth and Smiths Falls, an hour from Ottawa & Kingston. You will love the fresh, new design, detail and quality of materials and workmanship in the recent major renovation – a bright and airy combo of old and new, it has the feel of a “city loft” in the country. Natural light pours in from the huge windows with deep sills, characteristic of historic stone homes. Enjoy views of the Lower Rideau Lake, public boat launch across the street. The beautiful lot is a gardener’s dream with all day sun, half an acre with perennials, fruit trees and room for vegetables. The home is two separate complete units. Two bedrooms and two baths, one bedroom and full bath – Airbnb, guest suite, or combine as a single family. The larger unit that the owner uses boasts modern concrete counters, upscale appliances and cabinets, chic light fixtures, warm pine floors and more. (id:1945)
powered by

Property Details
- Cooling: None
- Heating: Baseboard heaters, Electric
- Stories: 2
- Year Built: 1873
- Structure Type: House
- Exterior Features: Stone
- Foundation Details: Stone
Interior Features
- Basement: Unfinished, Cellar
- Flooring: Hardwood
- Appliances: Washer, Refrigerator, Dishwasher, Stove, Dryer
- Bedrooms Total: 3
- Fireplaces Total: 1
- Bathrooms Partial: 1
Exterior & Lot Features
- Water Source: Drilled Well
- Parking Total: 4
- Parking Features: Gravel
- Lot Size Dimensions: 161 ft X 144 ft
Location & Community
- Common Interest: Freehold
Utilities & Systems
- Sewer: Septic System
Tax & Legal Information
- Tax Year: 2024
- Parcel Number: 052340013
- Tax Annual Amount: 2076
- Zoning Description: Res
Room Dimensions
This listing content provided by REALTOR.ca has
been licensed by REALTOR®
members of The Canadian Real Estate Association
members of The Canadian Real Estate Association


















