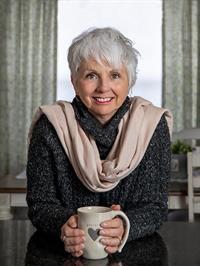30 Halton Street, Perth
- Bedrooms: 3
- Bathrooms: 2
- Type: Residential
- Added: 65 days ago
- Updated: 63 days ago
- Last Checked: 10 hours ago
Discover this fully wheelchair accessible 3 bedroom bungalow with attractive full stone exterior, minutes from the heart of downtown historic Perth. Enter on the main level to discover spacious foyer leading a bright open concept living/dining room overlooked by kitchen with all applicances and ample cabinetry. Head onwards to find 3 spacious bedrooms on the main floor, with the primary bedroom offering 3pc ensuite access while the other bedrooms are served by another bathroom. A main level laundry room completes the level. Step outside to enjoy some green space. Just blocks away from the vibrant downtown area you are within walking distance to shops, the arts & culture scene, schools, banks and all the local amenities of this quaint, bustling and scenic town. Quick closing possible. Easy to view. Go check it out today! (id:1945)
powered by

Property DetailsKey information about 30 Halton Street
- Cooling: Central air conditioning
- Heating: Forced air, Natural gas
- Stories: 1
- Structure Type: House
- Exterior Features: Stone
- Foundation Details: Poured Concrete
- Architectural Style: Bungalow
Interior FeaturesDiscover the interior design and amenities
- Basement: Unfinished, Unknown, Low
- Flooring: Tile
- Appliances: Refrigerator, Dishwasher, Stove, Hood Fan
- Bedrooms Total: 3
Exterior & Lot FeaturesLearn about the exterior and lot specifics of 30 Halton Street
- Lot Features: Other
- Water Source: Municipal water
- Parking Total: 2
- Parking Features: Surfaced
- Lot Size Dimensions: 77.94 ft X 50.55 ft (Irregular Lot)
Location & CommunityUnderstand the neighborhood and community
- Common Interest: Freehold
- Community Features: Family Oriented
Utilities & SystemsReview utilities and system installations
- Sewer: Municipal sewage system
Tax & Legal InformationGet tax and legal details applicable to 30 Halton Street
- Tax Year: 2024
- Parcel Number: 051810142
- Tax Annual Amount: 3733
- Zoning Description: Residential
Room Dimensions

This listing content provided by REALTOR.ca
has
been licensed by REALTOR®
members of The Canadian Real Estate Association
members of The Canadian Real Estate Association
Nearby Listings Stat
Active listings
20
Min Price
$350,000
Max Price
$809,000
Avg Price
$505,745
Days on Market
47 days
Sold listings
7
Min Sold Price
$385,000
Max Sold Price
$939,000
Avg Sold Price
$615,343
Days until Sold
62 days
Nearby Places
Additional Information about 30 Halton Street







































