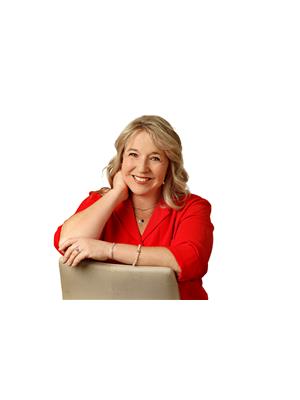450 Queen Street E, Smiths Falls
- Bedrooms: 3
- Bathrooms: 1
- Type: Residential
- Added: 165 days ago
- Updated: 5 days ago
- Last Checked: 13 hours ago
Welcome to 450 Queen St, a charming brick bungalow nestled in the vibrant and growing community of Smiths Falls. This beautifully maintained home offers the perfect blend of rural tranquility and city convenience, just 45 minutes from downtown Ottawa. The main floor includes three generous bedrooms, a full bathroom, and the convenience of main floor laundry. Enjoy the peaceful surroundings of your fully hedged front yard or head out back to a covered deck—ideal for year-round BBQs and easy access to the above-ground pool, perfect for summer fun. The backyard is fully fenced and provides a private oasis with plenty of space for entertaining, recreation, and relaxation. This home also holds excellent potential for a multi-generational living arrangement or future income property, with a separate side entrance to the lower level. Don’t miss this fantastic opportunity to invest in one of the Ottawa area's most sought-after communities. (id:1945)
powered by

Property Details
- Cooling: Central air conditioning
- Heating: Forced air, Propane
- Stories: 1
- Year Built: 1974
- Structure Type: House
- Exterior Features: Brick
- Foundation Details: Block
- Architectural Style: Bungalow
Interior Features
- Basement: Full, Not Applicable
- Flooring: Hardwood, Laminate, Vinyl
- Appliances: Washer, Refrigerator, Dishwasher, Stove, Dryer
- Bedrooms Total: 3
Exterior & Lot Features
- Water Source: Drilled Well
- Parking Total: 6
- Pool Features: Above ground pool
- Parking Features: Carport, Oversize
- Road Surface Type: Paved road
- Lot Size Dimensions: 96.07 ft X 174.05 ft (Irregular Lot)
Location & Community
- Common Interest: Freehold
- Street Dir Suffix: East
Utilities & Systems
- Sewer: Septic System
Tax & Legal Information
- Tax Year: 2023
- Parcel Number: 052630022
- Tax Annual Amount: 2625
- Zoning Description: Rural residential
Room Dimensions

This listing content provided by REALTOR.ca has
been licensed by REALTOR®
members of The Canadian Real Estate Association
members of The Canadian Real Estate Association

















