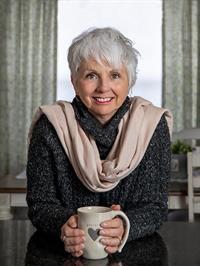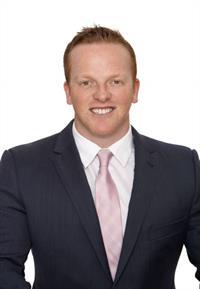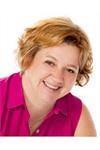9 Robinson Street, Perth
- Bedrooms: 3
- Bathrooms: 2
- Type: Residential
- Added: 3 days ago
- Updated: 3 days ago
- Last Checked: 2 hours ago
Wow! This home in the picturesque town of Perth has incredible pride of ownership. Every detail throughout the home has been taken care of. Hardwood floors and 3 bedrooms on the main level. Wonderful gas fireplace in the living room leads to the recently and fully renovated kitchen. Main floor renovated bathroom is a dream. The rear of the home boasts a remarkable sunken living room with vaulted ceilings complete with exposed wooden joists. It offers the perfect additional living/entertaining space along with a 2nd gas fireplace. The landscaping is second to none as well. Enjoy gardens and water features beside your hot tub. Recently installed detached garage as well. A home with the same caliber of charm that the town of Perth has doesn't come around too often at a reasonable price. Much larger than it looks. Very rare find! (id:1945)
powered by

Property DetailsKey information about 9 Robinson Street
- Cooling: Central air conditioning
- Heating: Forced air, Natural gas
- Stories: 1
- Year Built: 1960
- Structure Type: House
- Exterior Features: Vinyl
- Foundation Details: Block
- Architectural Style: Bungalow
Interior FeaturesDiscover the interior design and amenities
- Basement: Unfinished, Full
- Flooring: Hardwood
- Appliances: Washer, Refrigerator, Hot Tub, Dishwasher, Stove, Dryer
- Bedrooms Total: 3
- Fireplaces Total: 2
- Bathrooms Partial: 1
Exterior & Lot FeaturesLearn about the exterior and lot specifics of 9 Robinson Street
- Lot Features: Corner Site
- Water Source: Municipal water
- Parking Total: 2
- Parking Features: Detached Garage
- Lot Size Dimensions: 100 ft X 51 ft
Location & CommunityUnderstand the neighborhood and community
- Common Interest: Freehold
Utilities & SystemsReview utilities and system installations
- Sewer: Municipal sewage system
Tax & Legal InformationGet tax and legal details applicable to 9 Robinson Street
- Tax Year: 2024
- Parcel Number: 051810067
- Tax Annual Amount: 3500
- Zoning Description: Residential
Room Dimensions

This listing content provided by REALTOR.ca
has
been licensed by REALTOR®
members of The Canadian Real Estate Association
members of The Canadian Real Estate Association
Nearby Listings Stat
Active listings
20
Min Price
$350,000
Max Price
$809,000
Avg Price
$505,745
Days on Market
47 days
Sold listings
8
Min Sold Price
$385,000
Max Sold Price
$939,000
Avg Sold Price
$610,300
Days until Sold
63 days
Nearby Places
Additional Information about 9 Robinson Street





































