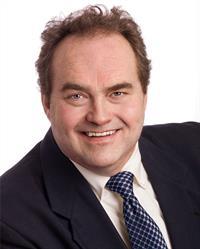46 Halton Street, Perth
- Bedrooms: 2
- Bathrooms: 2
- Type: Residential
- Added: 99 days ago
- Updated: 99 days ago
- Last Checked: 10 hours ago
Discover this efficient yet charming 2-storey brick home close to downtown Heritage Perth. Its unique layout features bedrooms on the main floor and kitchen/living area upstairs. With 2 bedrooms and 1.5 baths, it's perfect for a couple or single occupant. Enjoy the fenced backyard with a shed and a covered front porch, ideal for outdoor relaxation. Well-maintained and within walking distance to shops and schools, this small but efficient home offers practical living in a convenient location. (id:1945)
powered by

Property Details
- Cooling: None
- Heating: Baseboard heaters, Electric
- Stories: 2
- Structure Type: House
- Exterior Features: Brick
- Foundation Details: Block
Interior Features
- Basement: Not Applicable, Unknown, Slab
- Flooring: Laminate, Vinyl
- Appliances: Washer, Refrigerator, Dryer, Hood Fan
- Bedrooms Total: 2
- Bathrooms Partial: 1
Exterior & Lot Features
- Water Source: Municipal water
- Lot Size Units: acres
- Parking Total: 2
- Parking Features: Gravel
- Lot Size Dimensions: 0.08
Location & Community
- Common Interest: Freehold
Utilities & Systems
- Sewer: Municipal sewage system
Tax & Legal Information
- Tax Year: 2024
- Parcel Number: 051830035
- Tax Annual Amount: 2178
- Zoning Description: Res 2nd Density
Additional Features
- Security Features: Smoke Detectors
Room Dimensions
This listing content provided by REALTOR.ca has
been licensed by REALTOR®
members of The Canadian Real Estate Association
members of The Canadian Real Estate Association

















