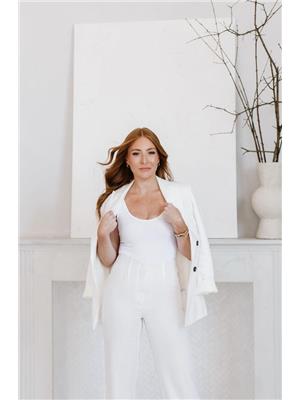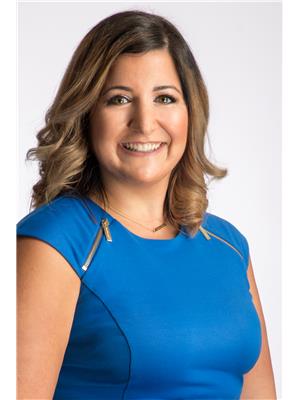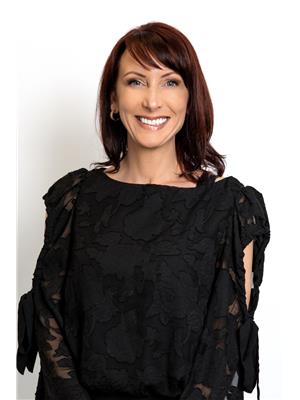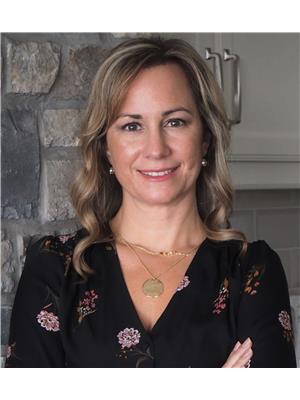433 Brunmar Crescent, Lakeshore
- Bedrooms: 4
- Bathrooms: 3
- Living area: 1255 square feet
- Type: Townhouse
- Added: 21 days ago
- Updated: 16 days ago
- Last Checked: 21 hours ago
Enjoy maintenance free living in this beautiful full brick townhome built by Lakeland Homes and situated in the highly desirable Lakeshore area. This fully finished townhome features 2+2 beds, 3 baths, primary bed w/vaulted ceilings, ensuite, California style walk-in, family room w/fp, vaulted ceilings, and large sliding doors to your covered composite deck w/large concrete patio and privacy fences on both sides. No detail was spared w/upgraded finishes throughout. Call today to book your showing! (id:1945)
powered by

Property DetailsKey information about 433 Brunmar Crescent
- Cooling: Central air conditioning
- Heating: Forced air, Natural gas, Furnace
- Stories: 1
- Year Built: 2020
- Structure Type: Row / Townhouse
- Exterior Features: Brick
- Foundation Details: Concrete
- Architectural Style: Bungalow, Ranch
Interior FeaturesDiscover the interior design and amenities
- Flooring: Hardwood, Carpeted, Ceramic/Porcelain
- Appliances: Washer, Refrigerator, Dishwasher, Stove, Dryer
- Living Area: 1255
- Bedrooms Total: 4
- Fireplaces Total: 1
- Fireplace Features: Gas, Insert
- Above Grade Finished Area: 1255
- Above Grade Finished Area Units: square feet
Exterior & Lot FeaturesLearn about the exterior and lot specifics of 433 Brunmar Crescent
- Lot Features: Concrete Driveway, Finished Driveway, Front Driveway, Single Driveway
- Parking Features: Attached Garage, Garage, Inside Entry
- Lot Size Dimensions: 32.12X107.75 FT
Location & CommunityUnderstand the neighborhood and community
- Common Interest: Freehold
Tax & Legal InformationGet tax and legal details applicable to 433 Brunmar Crescent
- Tax Year: 2024
- Zoning Description: RES
Room Dimensions
| Type | Level | Dimensions |
| 4pc Bathroom | Lower level | x |
| 3pc Ensuite bath | Main level | x |
| 4pc Bathroom | Main level | x |
| Utility room | Lower level | x |
| Storage | Lower level | x |
| Bedroom | Lower level | x |
| Bedroom | Lower level | x |
| Family room | Lower level | x |
| Mud room | Main level | x |
| Laundry room | Main level | x |
| Bedroom | Main level | x |
| Primary Bedroom | Main level | x |
| Living room/Fireplace | Main level | x |
| Eating area | Main level | x |
| Kitchen | Main level | x |
| Foyer | Main level | x |

This listing content provided by REALTOR.ca
has
been licensed by REALTOR®
members of The Canadian Real Estate Association
members of The Canadian Real Estate Association
Nearby Listings Stat
Active listings
14
Min Price
$695,384
Max Price
$1,149,900
Avg Price
$913,392
Days on Market
53 days
Sold listings
11
Min Sold Price
$659,900
Max Sold Price
$1,250,000
Avg Sold Price
$857,144
Days until Sold
79 days

















