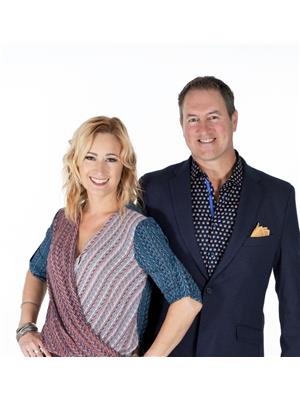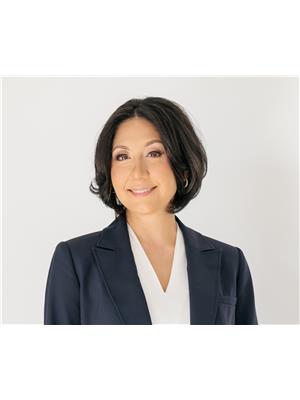729 Brownstone Drive, Lakeshore
- Bedrooms: 4
- Bathrooms: 3
- Living area: 1932 square feet
- Type: Townhouse
- Added: 91 days ago
- Updated: 17 days ago
- Last Checked: 1 hours ago
THIS EXECUTIVE STYLE 2 YEAR NEW TOWNHOUSE IS SURE TO IMPRESS! ALL HIGH END FINISHES THROUGHOUT WITH CUSTOM INTERIOR SHUTTER BLINDS AND MUCH MORE. OPEN CONCEPT MAIN FLOOR LIVING SPACE ALLOWS FOR GREAT ENTERTAINING. LIVING RM W/FIREPLACE, LARGE ISLAND IN THE CHEFS DREAM KITCHEN, PATIO DOORS OFF KITCHEN TO EXTRA LARGE BALCONY GREAT FOR ENTERTAINING, BREAKFAST COFFEES OR EVENING SUNSETS. UPSTAIRS RETREAT TO YOUR PRIMARY SUITE WITH LRG WALK-IN CLOSET AND ENSUITE BATH. ALSO ENJOY YOUR UPSTAIRS LAUNDRY RM, 2 ADDITIONAL BRMS & FULL 4 PC BATH. LOWER LEVEL ENTRANCE FROM GARAGE TO ADDITIONAL BEDROOM OR WORKOUT RM, POSSIBLE REC RM, WHATEVER THE NEED IS THERE IS A ROOM FOR IT! ALL THIS AND A FANTASTIC LOCATION WITH STEPS TO ALL MAJOR CONVENIENCES TECUMSEH HAS TO OFFER. RESTAURANTS, SHOPPING, GOLF COURSE, E.C ROW EXPRESSWAY, PARKS & WALKING PATHS, & JUST A SHORT WALK DOWN TO RIVERSIDE DRIVE TO ENJOY THE SUNSETS AND WATERFRONT. FURNISHED AVAILABLE. (id:1945)
powered by

Property DetailsKey information about 729 Brownstone Drive
- Cooling: Central air conditioning
- Heating: Forced air, Heat Recovery Ventilation (HRV), Natural gas, Furnace
- Year Built: 2022
- Structure Type: Row / Townhouse
- Exterior Features: Brick, Vinyl
- Foundation Details: Concrete
Interior FeaturesDiscover the interior design and amenities
- Flooring: Hardwood, Ceramic/Porcelain
- Living Area: 1932
- Bedrooms Total: 4
- Fireplaces Total: 1
- Fireplace Features: Gas, Direct vent
- Above Grade Finished Area: 1932
- Above Grade Finished Area Units: square feet
Exterior & Lot FeaturesLearn about the exterior and lot specifics of 729 Brownstone Drive
- Lot Features: Cul-de-sac
- Parking Features: Garage
- Lot Size Dimensions: 0X
Location & CommunityUnderstand the neighborhood and community
- Common Interest: Condo/Strata
Property Management & AssociationFind out management and association details
- Association Fee: 208
- Association Fee Includes: Exterior Maintenance, Property Management, Ground Maintenance
Tax & Legal InformationGet tax and legal details applicable to 729 Brownstone Drive
- Tax Year: 2024
- Zoning Description: RES
Room Dimensions

This listing content provided by REALTOR.ca
has
been licensed by REALTOR®
members of The Canadian Real Estate Association
members of The Canadian Real Estate Association
Nearby Listings Stat
Active listings
4
Min Price
$649,900
Max Price
$1,149,900
Avg Price
$811,950
Days on Market
39 days
Sold listings
2
Min Sold Price
$629,900
Max Sold Price
$899,900
Avg Sold Price
$764,900
Days until Sold
36 days
Nearby Places
Additional Information about 729 Brownstone Drive















































