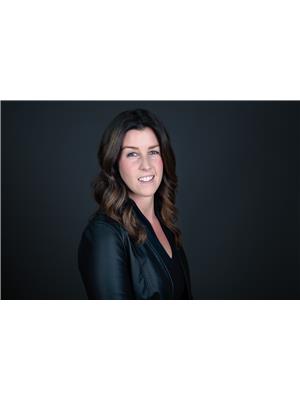101 Peters Street, Essex
- Bedrooms: 3
- Bathrooms: 3
- Living area: 1518 square feet
- Type: Townhouse
- Added: 64 days ago
- Updated: 3 days ago
- Last Checked: 19 hours ago
Brand new luxury by Valente Development. Enter the spacious foyer, adorned w/porcelain tiles & wood staircase, you'll immediately appreciate the quality craftsmanship of this 1518 sq ft raised ranch with bonus room & fully finished basement. This home boasts 3 bdrms (2+1), an office, & 3 1/2 baths, along with a concrete driveway & garage with an automatic opener. Fall in love with the stunning kitchen with crown molding, a backsplash, quartz countertops, under-cabinet lighting, porcelain tiles, & wide plank hardwood flooring. Both principal bdrms feature walk-in closets & ensuite bathrooms; one w/ a tub/shower enclosure, the other with a porcelain & glass euro shower. The finished lower level has a separate entrance & is roughed in for a future kitchenette, offering flexibility & potential. Finished sundeck. Sod will be installed. Located in the heart of Essex County in the Town of Essex, this corner lot townhouse provides easy access to the city & highways. Immediate possession! (id:1945)
powered by

Property DetailsKey information about 101 Peters Street
- Cooling: Central air conditioning
- Heating: Forced air, Heat Recovery Ventilation (HRV), Natural gas
- Structure Type: Row / Townhouse
- Exterior Features: Stone, Concrete/Stucco
- Foundation Details: Concrete
- Architectural Style: Raised Ranch w/ Bonus Room
Interior FeaturesDiscover the interior design and amenities
- Flooring: Hardwood, Ceramic/Porcelain, Cushion/Lino/Vinyl
- Living Area: 1518
- Bedrooms Total: 3
- Bathrooms Partial: 1
- Above Grade Finished Area: 1518
- Above Grade Finished Area Units: square feet
Exterior & Lot FeaturesLearn about the exterior and lot specifics of 101 Peters Street
- Lot Features: Concrete Driveway, Front Driveway
- Parking Features: Garage
- Lot Size Dimensions: 32X138.3
Location & CommunityUnderstand the neighborhood and community
- Directions: HIGHWAY 3 TO MAIDSTONE AVENUE TO PETERS STREET (JUST PASSED CANADIAN TIRE)
- Common Interest: Freehold
Tax & Legal InformationGet tax and legal details applicable to 101 Peters Street
- Tax Year: 2024
- Zoning Description: RES
Room Dimensions

This listing content provided by REALTOR.ca
has
been licensed by REALTOR®
members of The Canadian Real Estate Association
members of The Canadian Real Estate Association
Nearby Listings Stat
Active listings
2
Min Price
$649,900
Max Price
$649,900
Avg Price
$649,900
Days on Market
60 days
Sold listings
0
Min Sold Price
$0
Max Sold Price
$0
Avg Sold Price
$0
Days until Sold
days
Nearby Places
Additional Information about 101 Peters Street
































