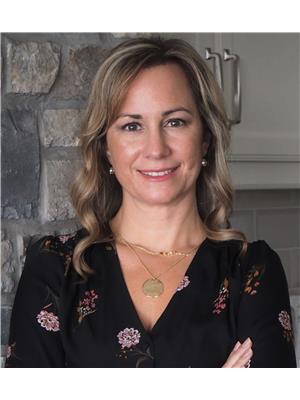388 Harvest Lane, Belle River
- Bedrooms: 3
- Bathrooms: 2
- Type: Townhouse
- Added: 18 days ago
- Updated: 17 days ago
- Last Checked: 18 hours ago
Welcome to Belle River’s Exclusive Cooper's Mill Development. Beautiful brick townhome featuring open concept kitchen, dining & living rm w/gas fireplace, vaulted ceilings and hardwood flrs. Gorgeous solid oak trim and doors throughout incl. stunning oak glass built-in cabinet w/interior lighting, this 2+1 bdrms and 2 bths home has many upgrades throughout and has been meticulously maintained. Primary suite is very spacious w/a great sized walk-in closet. Main floor laundry & interior entry to the large double car garage and double concrete drive. The basement is fully finished with huge family room w/gas fireplace, an additional bedroom, office, walk-in closet and full bath. The rear yard offers a large private sun deck and storage shed. Chairlift can stay or be removed. Association fee of $55 per month incl. roof fund. Flexible possession, you will not be disappointed with this impeccable home and easy living lifestyle. Call today! (id:1945)
powered by

Property DetailsKey information about 388 Harvest Lane
- Cooling: Central air conditioning
- Heating: Natural gas, Furnace
- Stories: 1
- Structure Type: Row / Townhouse
- Exterior Features: Brick
- Foundation Details: Concrete
- Architectural Style: Bungalow, Ranch
- Type: Townhome
- Style: 2+1 Bedrooms, 2 Bathrooms
- Year Built: Not specified
- Maintenance: Meticulously maintained
Interior FeaturesDiscover the interior design and amenities
- Flooring: Hardwood, Carpeted, Ceramic/Porcelain
- Appliances: Washer, Refrigerator, Central Vacuum, Stove, Dryer, Microwave Range Hood Combo
- Bedrooms Total: 3
- Fireplaces Total: 1
- Fireplace Features: Gas, Direct vent
- Kitchen: Open concept
- Dining Room: Open concept
- Living Room: Description: Open concept, Features: Gas fireplace, Vaulted ceilings, Hardwood floors
- Trim Doors: Gorgeous solid oak trim and doors
- Cabinetry: Stunning oak glass built-in cabinet with interior lighting
- Bedroom: Primary Suite: Size: Very spacious, Closet: Great sized walk-in closet, Additional Bedrooms: 1 additional bedroom
- Bathrooms: 2 bathrooms
- Laundry: Main floor laundry
- Basement: Description: Fully finished, Features: Family Room: Features: Gas fireplace, Office: Yes, Additional Closet: Walk-in closet, Full Bath: Yes
Exterior & Lot FeaturesLearn about the exterior and lot specifics of 388 Harvest Lane
- Lot Features: Double width or more driveway, Concrete Driveway, Finished Driveway, Front Driveway
- Parking Features: Attached Garage, Garage, Inside Entry
- Lot Size Dimensions: 29X118.47
- Garage: Size: Large, Type: Double car garage
- Driveway: Double concrete drive
- Yard: Features: Large private sun deck, Storage shed
Location & CommunityUnderstand the neighborhood and community
- Common Interest: Freehold
- Community: Cooper's Mill Development
- Lifestyle: Easy living lifestyle
Business & Leasing InformationCheck business and leasing options available at 388 Harvest Lane
- Flexible Possession: Yes
Property Management & AssociationFind out management and association details
- Association Fee: $55 per month
- Includes: Roof fund
Utilities & SystemsReview utilities and system installations
- Chairlift: Status: Can stay or be removed
Tax & Legal InformationGet tax and legal details applicable to 388 Harvest Lane
- Tax Year: 2024
- Zoning Description: RES
- Property Taxes: Not specified
Additional FeaturesExplore extra features and benefits
- Upgrades: Many upgrades throughout
Room Dimensions

This listing content provided by REALTOR.ca
has
been licensed by REALTOR®
members of The Canadian Real Estate Association
members of The Canadian Real Estate Association
Nearby Listings Stat
Active listings
8
Min Price
$399,900
Max Price
$799,900
Avg Price
$604,275
Days on Market
173 days
Sold listings
2
Min Sold Price
$489,171
Max Sold Price
$659,000
Avg Sold Price
$574,086
Days until Sold
44 days
Nearby Places
Additional Information about 388 Harvest Lane


















































