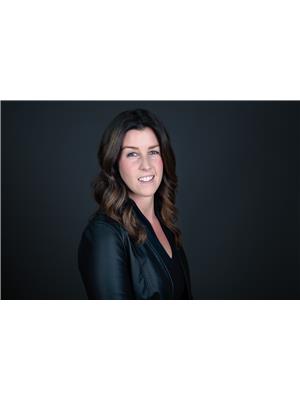383 Lenore, Belle River
- Bedrooms: 2
- Bathrooms: 3
- Type: Townhouse
- Added: 72 days ago
- Updated: 58 days ago
- Last Checked: 22 hours ago
FANTASTIC LAYOUT IN THIS TOWNHOME IN THE COVETED COMMUNITY OF COOPERS MILL AND IT IS AVAILABLE FOR IMMEDIATE OCCUPANCY. FINISHED ON BOTH LEVELS WITH 2 BEDROOMS (EASILY HAVE A 3RD IN THE LOWER LEVEL), 3 BATHS INCLUDING A LARGE PRIMARY WITH ENSUITE AND TRUE WALK-IN CLOSET, MAIN FLOOR AND LOWER LAUNDRY, HIGH VAULTED LIVING ROOM W/GAS FIREPLACE OPEN TO THE DINING AND KITCHEN. THE BACKYARD IS FULLY LANDSCAPED AND HAS A LARGE DECK WITHOUT CLOSE REAR NEIGHBOURS. IF YOU ARE LOOKING FOR A FANTASTIC FREEHOLD TOWNHOME YOU HAVE FOUND IT! (id:1945)
powered by

Property DetailsKey information about 383 Lenore
- Cooling: Central air conditioning
- Heating: Forced air, Natural gas, Furnace
- Stories: 1
- Year Built: 2004
- Structure Type: Row / Townhouse
- Exterior Features: Brick
- Foundation Details: Concrete
- Architectural Style: Ranch
Interior FeaturesDiscover the interior design and amenities
- Flooring: Hardwood, Carpeted, Ceramic/Porcelain
- Appliances: Washer, Refrigerator, Dishwasher, Stove, Dryer
- Bedrooms Total: 2
- Fireplaces Total: 1
- Bathrooms Partial: 1
- Fireplace Features: Gas, Direct vent
Exterior & Lot FeaturesLearn about the exterior and lot specifics of 383 Lenore
- Lot Features: Finished Driveway
- Parking Features: Attached Garage, Garage
- Lot Size Dimensions: 27.11X120.48
Location & CommunityUnderstand the neighborhood and community
- Common Interest: Freehold
Tax & Legal InformationGet tax and legal details applicable to 383 Lenore
- Tax Year: 2024
- Zoning Description: R1
Room Dimensions
| Type | Level | Dimensions |
| 2pc Bathroom | Lower level | x |
| 4pc Bathroom | Main level | x |
| 4pc Bathroom | Main level | x |
| Laundry room | Lower level | x |
| Storage | Lower level | x |
| Recreation room | Lower level | x |
| Workshop | Lower level | x |
| Family room | Lower level | x |
| Bedroom | Main level | x |
| Bedroom | Main level | x |
| Living room/Fireplace | Main level | x |
| Dining room | Main level | x |
| Kitchen | Main level | x |
| Laundry room | Main level | x |
| Foyer | Main level | x |

This listing content provided by REALTOR.ca
has
been licensed by REALTOR®
members of The Canadian Real Estate Association
members of The Canadian Real Estate Association
Nearby Listings Stat
Active listings
4
Min Price
$580,000
Max Price
$1,499,900
Avg Price
$919,475
Days on Market
71 days
Sold listings
1
Min Sold Price
$749,900
Max Sold Price
$749,900
Avg Sold Price
$749,900
Days until Sold
80 days
















