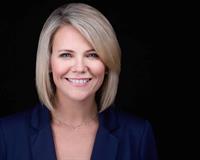130 Dominion Drive, Fort Mcmurray
- Bedrooms: 3
- Bathrooms: 4
- Living area: 1362 square feet
- Type: Residential
- Added: 132 days ago
- Updated: 48 days ago
- Last Checked: 21 hours ago
Imagine the perfect solution to your morning routine: say goodbye to the hassle of school drop-offs. Nestled less than a block away from two of Fort McMurray's top elementary schools, with junior and high schools just a few blocks further, this 1362 sq ft, 2-story home is a perfect home for a savvy buyer. Step inside this standout gem, recently upgraded with all the modern comforts. New air conditioning, furnace, and hot water tank were installed in 2020, while new shingles were added in 2022, ensuring peace of mind for years to come. A charming covered front porch leads you into a foyer featuring fresh tile and laminate flooring, updated paint, and trim. Natural light fills the spacious living room through bay windows, guiding you toward the exquisite white kitchen. This chef's dream boasts in-floor heating, quartz countertops, and custom cabinetry. The dining area opens to a serene back patio, perfect for relaxing evenings. Upstairs, three bedrooms await, including a primary Bedroom suite with a PAX CLOSET system and an updated ensuite bath. Two additional bedrooms share a beautifully renovated bathroom, all with in-floor heating for added comfort. The fully finished basement offers even more space, with a deluxe bathroom and a vast recreation room wired for surround sound (Can be used as 4th bedroom). the other side of the finished basement is currently being used as a workshop but can be transformed into a 5th bedroom. Outside, the fully fenced backyard features a spacious deck and access to a 20x24 garage with natural gas heating and a new quiet garage door opener. Ample off-street parking completes this exceptional home, ready to welcome you to a life of convenience and comfort. Call today to book a personal viewing. (id:1945)
powered by

Property Details
- Cooling: Central air conditioning
- Heating: Central heating
- Stories: 2
- Year Built: 2002
- Structure Type: House
- Exterior Features: Vinyl siding
- Foundation Details: Poured Concrete
- Construction Materials: Wood frame
Interior Features
- Basement: Partially finished, Partial
- Flooring: Laminate, Carpeted, Ceramic Tile
- Appliances: Refrigerator, Dishwasher, Stove, Microwave, Washer & Dryer
- Living Area: 1362
- Bedrooms Total: 3
- Bathrooms Partial: 1
- Above Grade Finished Area: 1362
- Above Grade Finished Area Units: square feet
Exterior & Lot Features
- Lot Features: See remarks, Closet Organizers
- Lot Size Units: square feet
- Parking Total: 3
- Parking Features: Detached Garage, Garage, Heated Garage
- Lot Size Dimensions: 4016.25
Location & Community
- Common Interest: Freehold
- Subdivision Name: Timberlea
Tax & Legal Information
- Tax Lot: 8
- Tax Year: 2023
- Tax Block: 11
- Parcel Number: 0029239373
- Tax Annual Amount: 2129
- Zoning Description: R1S
Room Dimensions

This listing content provided by REALTOR.ca has
been licensed by REALTOR®
members of The Canadian Real Estate Association
members of The Canadian Real Estate Association
















